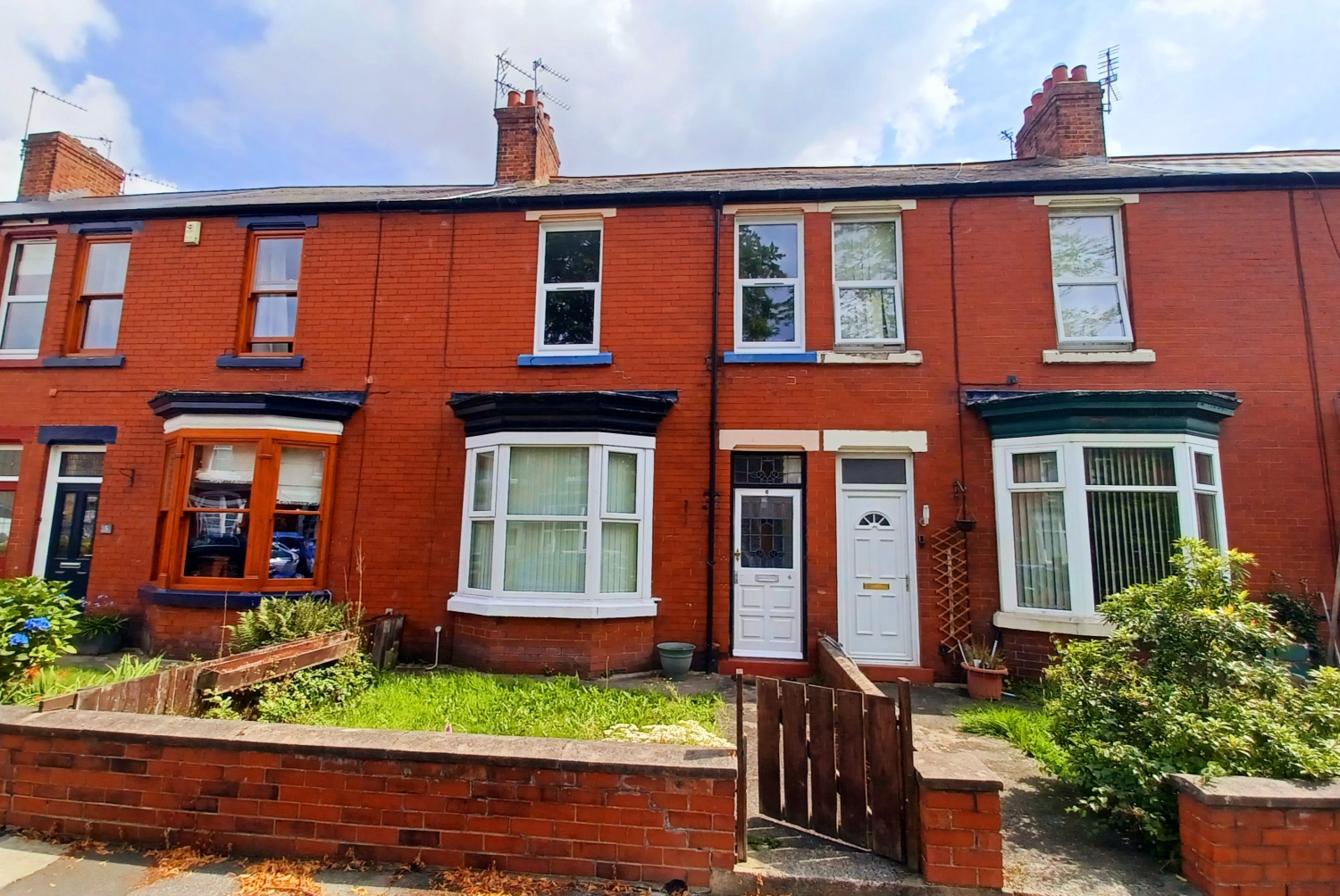
Presented by : Dowen Bishop Auckland : To View, Telephone 01388 607889
OIRO £90,000
RABY GARDENS, BISHOP AUCKLAND, COUNTY DURHAM, DL14 DL14 6AQ
Available
 3 Bedroom Terraced
3 Bedroom Terraced
 3 Bedroom Terraced
3 Bedroom Terraced
<p>***SPACIOUS IDEAL FIRST TIME BUY SITUATED ON THIS POPULAR QUIET STREET IN THE HEART OF BISHOP AUCKLAND WITH EXCELLENT LOCAL AMENITIES WITH WALKING DISTANCE*** We are delighted to offer for sale this tastefully decorated three bedroom terrace house situated pleasantly in the highly sought after location of Raby Gardens, Bishop Auckland. With easy access to all of the local amenities offered in & around Bishop and the surrounding areas and within excellent commuting distance to all major road networks & bus routes, this deceptively spacious home also benefits from gas central heating & double glazing. The property should suit any young family looking to get onto the property ladder with a floorplan that briefly comprises - entrance hallway, lounge, separate dining room, kitchen, ulility room. To the first floor, there are three bedrooms & bathroom. Thorough internal inspection is essential in order to fully appreciate the style, size, layout & standard of property available.</p>
Reception Hallway
5
Radiator, stairs access to the first floor.
Living Room
5
With bay window, feature electric fire & surround, radiator.
Dining Room
5
Window to rear, radiator, storage cupboard, ample room for dining table and chairs.
Kitchen
5
Includes a range of fitted wall & base units finished in a beech style laminate with contrasting heat resistant work surfaces, stainless steel sink unit with mixer tap, free standing electric cooker, window to rear, vinyl flooring, plumbing for an automatic washing machine, access into:
Utility
5
Window, two storage cupboards, vinyl flooring.
Rear Porch
5
Window, vinyl flooring, worktops.
Landing
5
Storage cupboard.
Bedroom 1
5
Double glazed window, radiator, feature fireplace.
Bedroom 2
5
Double glazed window, radiator, feature fireplace.
Bedroom 3
5
Double glazed window, radiator.
Bathroom
5
Comprises: - Corner panelled bath with overhead shower, low level wc, wash hand basin, window to rear, radiator, tiled flooring, extractor, part tiling to walls.
Outside
5
To the front of the property there is a wall enclosed lawned garden whilst to the rear there is a yard area.
WE CANNOT VERIFY THE CONDITIONS OF ANY SERVICES, FIXTURES, FITTINGS ETC AS NONE WERE CHECKED. ALL MEASUREMENTS APPROXIMATE.
YOUR HOME IS AT RISK IF YOU DO NOT KEEP UP THE REPAYMENTS ON ANY MORTGAGE OR LOAN SECURED ON IT.
These are draft particulars awaiting vendors approval. They are relased on the understanding that the information contained may not be accurate.