
Presented by : Dowen Durham : To View, Telephone 0191 3757599
£375,000
WOODRIDGE, LANGLEY MOOR, DURHAM, COUNTY DURHAM, DH7 DH7 8PB
Under Offer
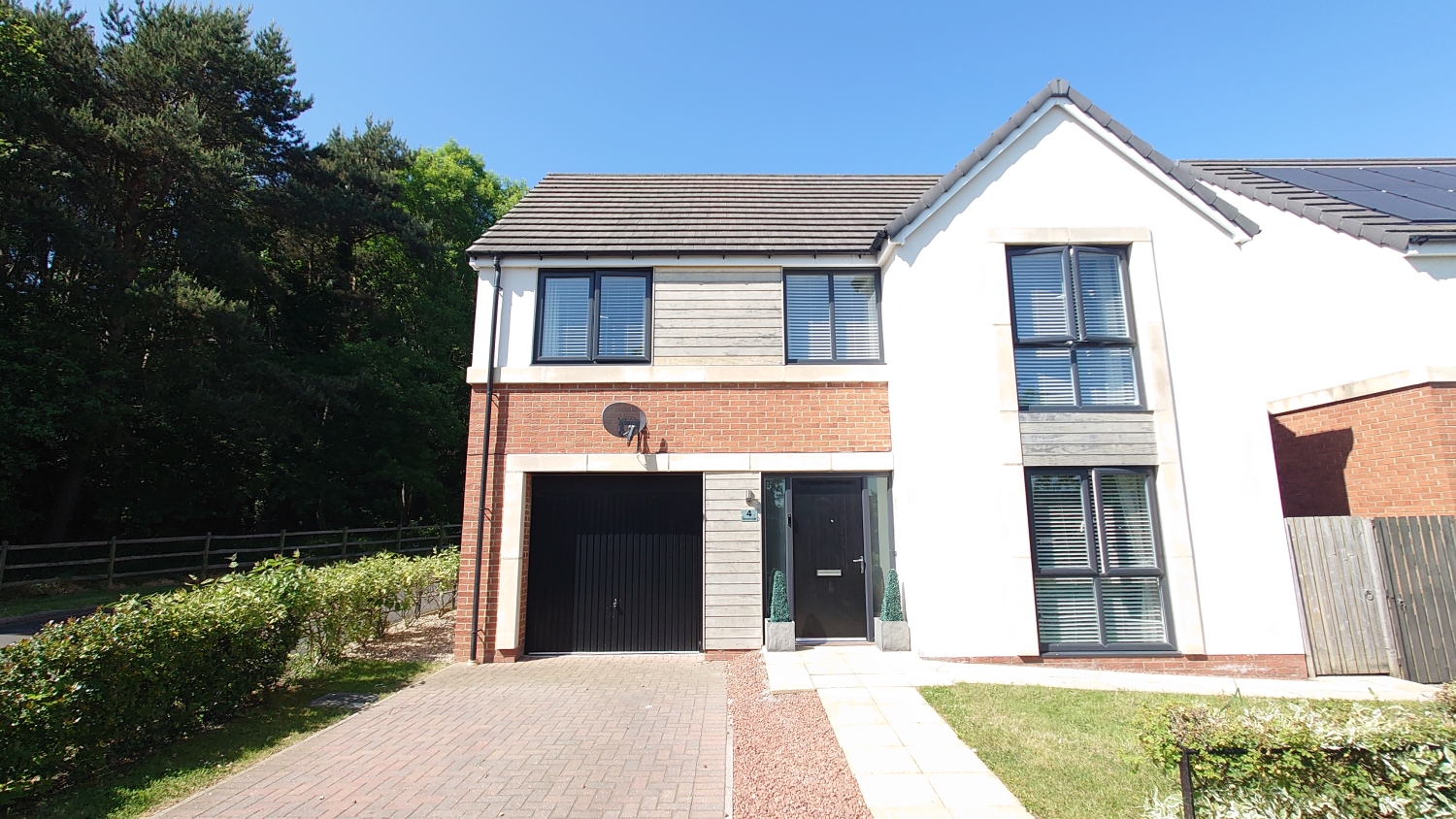 4 Bedroom Detached
4 Bedroom Detached
 4 Bedroom Detached
4 Bedroom Detached
<p>Welcome to this stunning family home located in this popular modern development in Langley Moor, on the outskirts of Durham City. This spacious four double bedroomed detached property is a true gem, boasting exceptional features a most impressive open plan kitchen dining room with bi-folding doors overlooking rear garden.
</p><p>As you enter, you'll be greeted by an inviting entrance hall with stylish porcelain tiled flooring and staircase leading to the first floor. The property offers convenient internal access to the garage, ensuring easy parking and storage. The lounge provides a cozy space for relaxation, while the open plan kitchen/diner is a highlight, complete with integrated appliances and bi-folding doors that open up to the rear garden, creating a seamless indoor-outdoor living experience. Additionally, there is a utility room and a WC on the ground floor.
</p><p>Upstairs the spacious galleried landing leads to four well-proportioned bedrooms, including the main bedroom with fitted wardrobes and an en-suite shower room for added convenience. A stylish family bathroom completes the accommodation on this level.
</p><p>Outside, the property boasts gardens at both the front and rear, offering ample space for outdoor activities and relaxation. The garage provides secure parking, and there is an additional private parking space, ensuring plenty of room for vehicles.
</p><p>Langley Moor itself offers a wealth of local amenities, including a variety of shops, recreational facilities, and other conveniences. For a more extensive range of shopping, leisure, and entertainment options, Durham City Centre is just approximately 3 miles away. The area also benefits from good local secondary schools, making it an ideal location for families.
</p><p>Don't miss the opportunity to make this exceptional family home your own. Contact us now to arrange a viewing and experience the wonderful features and benefits of this property first-hand.
</p><p><br></p>
Reception Hallway
5
An impressive and welcoming hallway with porcelain tiles flooring, spindle staircase to first floor, large walk-in storage cupboard and door leading into garage.
Lounge
5
4.34m x 3.53m - 14'3" x 11'7"<br>With full height window to front and floating wall mounted TV/media storage unit tastefully adding to the elegance of this well proportioned reception room.
Cloaks/Wc
5
Open Plan Kitchen Dining Room
5
4.84m x 3.53m - 15'11" x 11'7"<br>A stunning contemporary luxurious kitchen dining room with feature bi-folding door flooding the room with natural light and ideal for bringing the outside, in during the warmer months of the year. The kitchen features a wide range of storage unts with ample worktop space for food preparation and well as hosting a range of built in appliances. Beautifully finished with porcelain tiled flooring and ample space for a large family dining table.
Utility
5
1.63m x 1.91m - 5'4" x 6'3"<br>work top and storage space as well as sink unit and space for washing machine and dryer.
First Floor Landing
5
a pleasant galleried landing area with spindle balustrade and built in storage cupboard.
Bedroom One
5
3.28m x 3.74m - 10'9" x 12'3"<br>A fabulous master bedroom with dual aspect windows allowing for a high level of natural light with stylish fitted wardrobes to dressing area and door leading to En-suite:
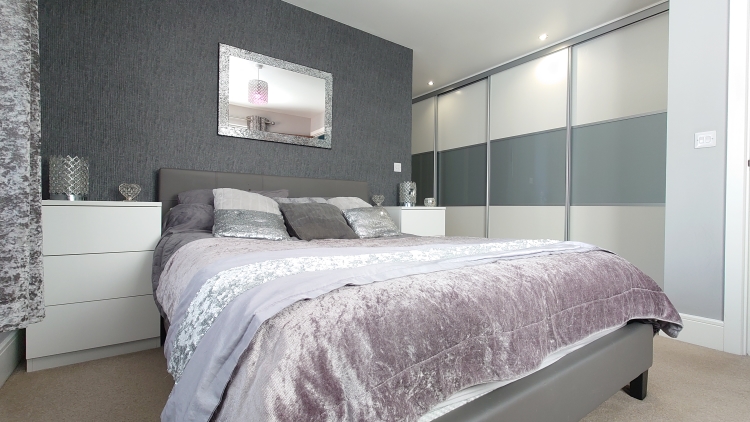

En-Suite Shower Room
5
Modern fitted suite with shower enclosure,, WC, and pedestal sink with extractor fan, windows to side and heated chrome tower rail.
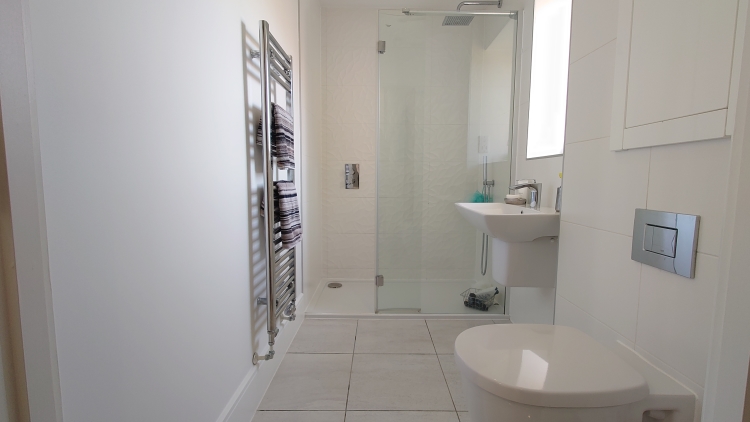

Bedroom Two
5
2.99m x 3.53m - 9'10" x 11'7"<br>Double bedroom with full height window to front.
Bedroom Three
5
2.99m x 3.53m - 9'10" x 11'7"<br>
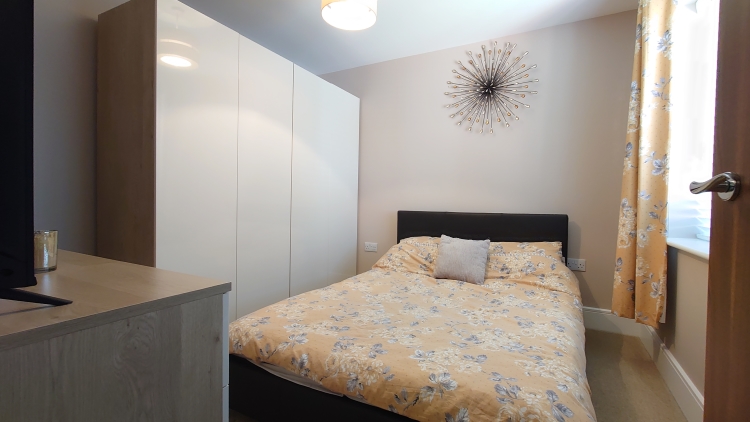

Bedroom Four
5
A large single bedroom currently utilised as a home office.
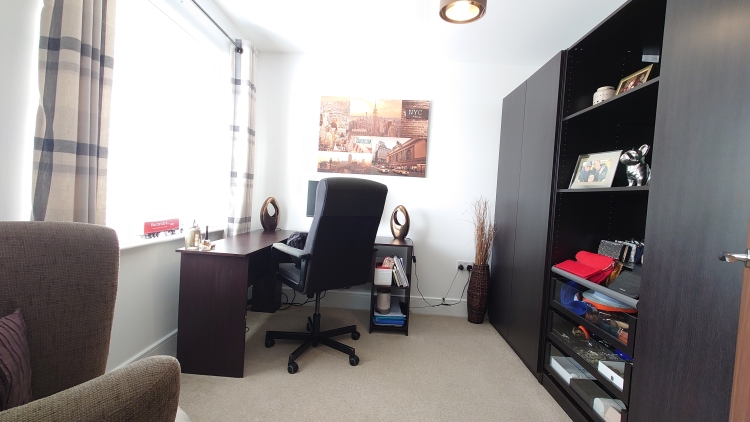

Bathroom
5
3.52m x 2.21m - 11'7" x 7'3"<br>With recess colour changing mood lighting this impressive family bathroom is fitted with a white suite comprising of a penal bath with shower over and retractable hand held shower head, wc and sink with part tiled walls, towel rail, and window to side.
Garage
5
Integrated single garage with light, power, and personnel door to rear garden
Front Garden
5
Open plan lawned garden with double driveway leading to garage.
Rear Garden
5
A beautifully maintained wall enclosed garden which is low maintenance in design, ideal for the busy family looking for a pleasant and stylish outdoor area to enjoy through the warmer months. With zonal paved and wooden decked patio seating areas, imitation lawn and with a drinks bar, perfect for entertaining. The rear garden is not directly overlooked to the rear.
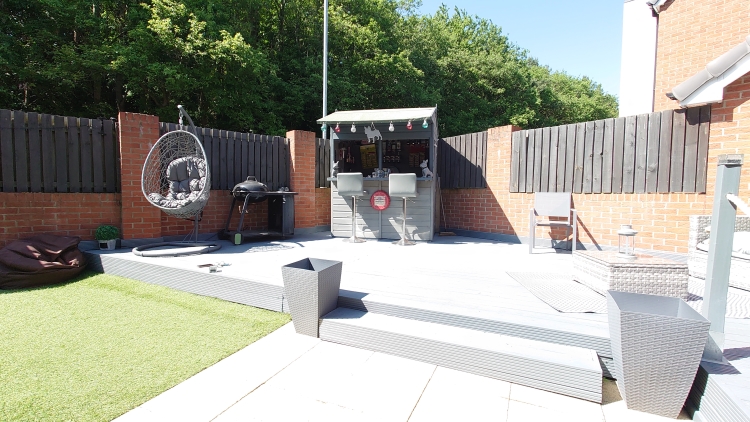

WE CANNOT VERIFY THE CONDITIONS OF ANY SERVICES, FIXTURES, FITTINGS ETC AS NONE WERE CHECKED. ALL MEASUREMENTS APPROXIMATE.
YOUR HOME IS AT RISK IF YOU DO NOT KEEP UP THE REPAYMENTS ON ANY MORTGAGE OR LOAN SECURED ON IT.
These are draft particulars awaiting vendors approval. They are relased on the understanding that the information contained may not be accurate.