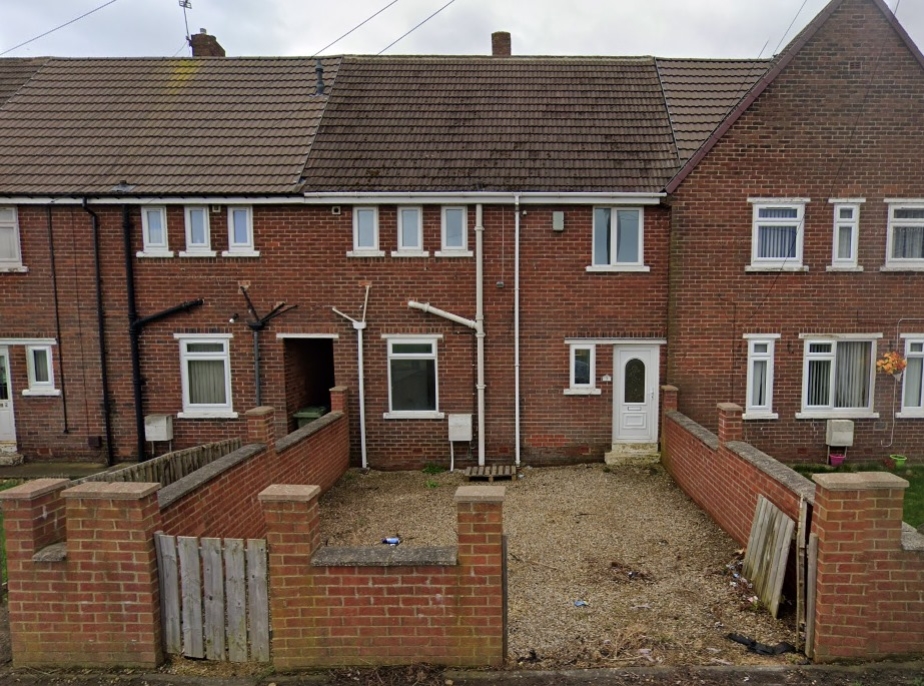
Presented by : Dowen Peterlee : To View, Telephone 0191 5180181
£650
MOORSLEY ROAD, HETTON-LE-HOLE, HOUGHTON LE SPRING, TYNE AND WEAR, DH5 DH5 0DR
Available
 3 Bedroom Terraced
3 Bedroom Terraced
 3 Bedroom Terraced
3 Bedroom Terraced
<p>Welcome to your new home in the heart of Hetton le Hole! This delightful three-bedroom house is perfect for families or professionals seeking a comfortable and spacious living environment.
</p><p>Key Features:
</p><p>Spacious Bedrooms: Three well-proportioned bedrooms offer ample space for relaxation and personalization, making it ideal for families or those needing extra room for guests or a home office.
</p><p>Bright and Airy Living Spaces: The property boasts generously sized lounge and dining areas filled with natural light, creating a warm and inviting atmosphere for both everyday living and entertaining.
</p><p>Functional Kitchen: A well-equipped kitchen awaits your culinary creations, featuring plenty of storage and workspace, perfect for family meals or hosting friends.
</p><p>Outdoor Space: Enjoy the luxury of a large front garden and a sprawling rear garden, providing plenty of outdoor space for gardening, kids to play, or summer barbecues.
</p><p>Convenient Location: Situated close to transport links, you'll have easy access to local amenities, schools, and nearby parks, making daily commutes and weekend outings a breeze.
</p><p>Bright and Airy Throughout: Large windows throughout the property ensure that each room is filled with natural light, enhancing the feeling of space and comfort.
</p><p>This home is a true gem in Hetton le Hole and is ready for you to make it your own. Don't miss your chance to experience comfortable living in a charming setting! Contact us today to arrange a viewing!</p><p><br></p><p><br></p><p><br></p><p><br></p><p><br></p><p><br></p><p><br></p><p><br></p>
Outside
5
Entrance front front door into lounge, front garden with dropped kerb for off road parking
Living Room
5
6.223m x 3.5814m - 20'5" x 11'9"<br>Double glazed window , 2 radiators, electric fire, stairs to first floor, storage cupboard with electric meter
Living Room
5
Additional picture of lounge
Dining Room
5
2.8956m x 2.8448m - 9'6" x 9'4"<br>Double glazed window, radiator
Kitchen
5
3.556m x 2.5908m - 11'8" x 8'6"<br>Double glazed window, UPVC door to the rear of the property, sink and drainer , mixer taps, white wall and floor units with beech effect work top, radiator
Bedroom 1
5
3.7084m x 3.3528m - 12'2" x 11'0"<br>Double glazed window , radiator, storage cupboard housing the boiler
Bathroom
5
Double glazed window, radiator, white bath, white wash hand basin, white toilet and cistern, electric shower
Bedroom 2
5
3.9624m x 2.5654m - 13'0" x 8'5"<br>Double glazed window, radiator, storage cupboard
Bedroom 3
5
2.8956m x 2.5654m - 9'6" x 8'5"<br>Double glazed window, radiator
WE CANNOT VERIFY THE CONDITIONS OF ANY SERVICES, FIXTURES, FITTINGS ETC AS NONE WERE CHECKED. ALL MEASUREMENTS APPROXIMATE.
YOUR HOME IS AT RISK IF YOU DO NOT KEEP UP THE REPAYMENTS ON ANY MORTGAGE OR LOAN SECURED ON IT.
These are draft particulars awaiting vendors approval. They are relased on the understanding that the information contained may not be accurate.