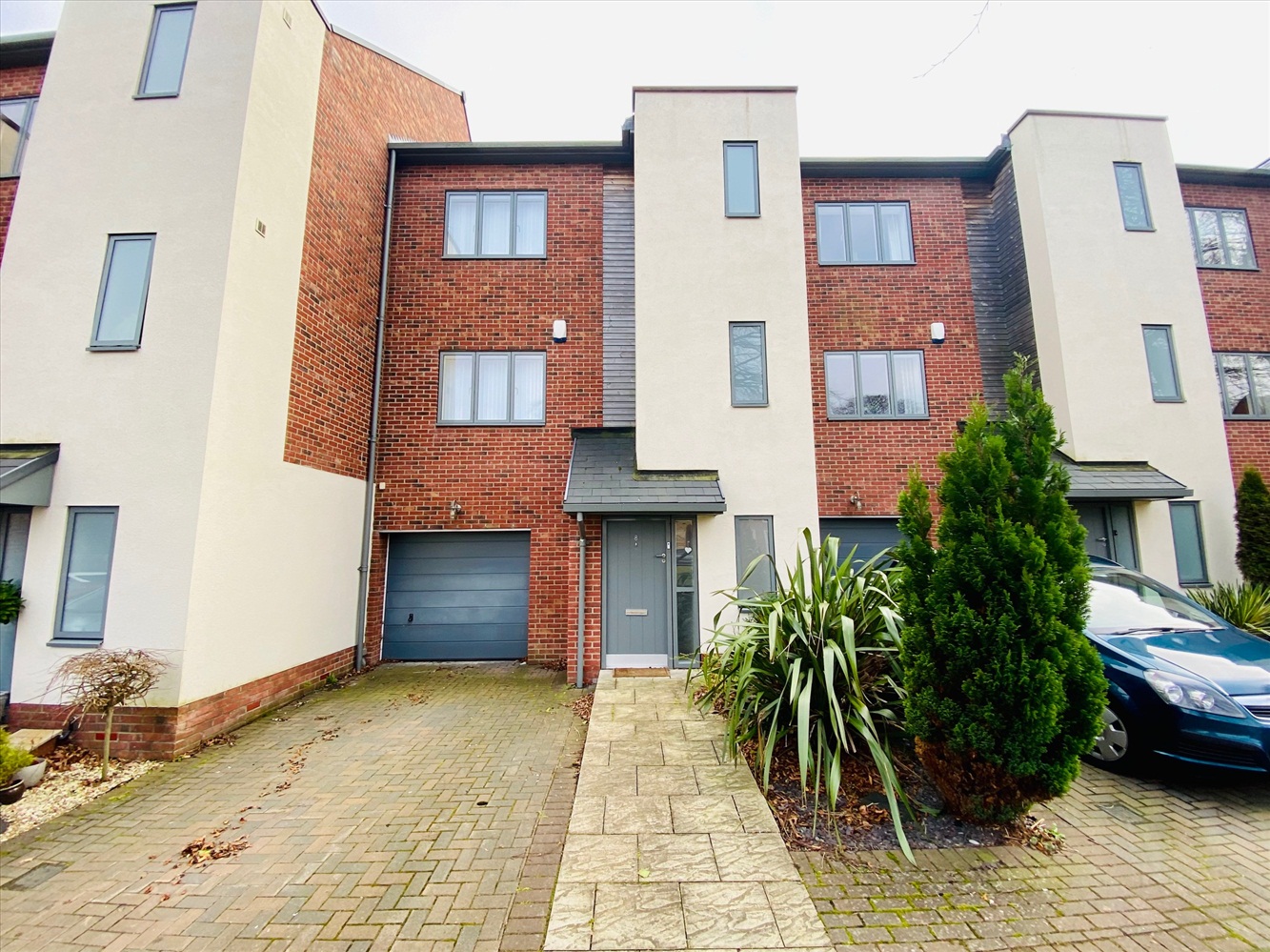
Presented by : Dowen Sunderland : To View, Telephone 0191 5142299
OIRO £380,000
BROOKFIELD GARDENS, SUNDERLAND, TYNE AND WEAR, SR2 SR2 7GA
Available
 4 Bedroom Terraced
4 Bedroom Terraced
 4 Bedroom Terraced
4 Bedroom Terraced
*STUNNING DEVELOPMENT OF HIGH CALIBRE HOMES* *GATED COMMUNITY* *EXTREMELY SPACIOUS FAMILY HOME* *HIGH QUALITY FINISH* *BEAUTIFUL ENTERTAINING KITCHEN/DINER* Dowen Estate Agents are delighted to bring to market this 4 bedroom family townhouse. The floor plan briefly comprises over no less than 4 floors, hallway, WC, family dining kitchen, lounge, 4 bedrooms, 2 ensuites and 2 separate shower rooms. The dwelling enjoys unique setting with balconies overlooking the surrounding area. Externally there is also a driveway, garage and private garden. This property is a must for internal inspection. An impressive, spacious home in gorgeous surroundings. No chain, call us now for a Covid secure viewing.
ENTRANCE
5
Door into hallway, cloakroom, storage cupboard, door to garage, door leading into downstairs living.
HALLWAY
5
W.C.
5
FAMILY DINING KITCHEN
5
6.9596m x 6.4008m - 22'10" x 21'0"<br>Fantastic kitchen with integrated fridge freezer, dishwasher, washing machine, electric oven and gas hob with hood over, 2 radiators, a great range of wall and floor units, dining area, lounge area, patio doors leading into the enclosed garden with wood flooring throughout.
Unassigned
5
Unassigned
5
FIRST FLOOR
5
LOUNGE
5
5.3594m x 6.3754m - 17'7" x 20'11"<br>Spacious lounge on first floor with views over the park, double glazed doors leading onto an outside balcony, TV point, radiator.
BEDROOM 2
5
4.0386m x 4.7244m - 13'3" x 15'6"<br>Front facing, double glazed window, radiator, fitted wardrobe
SHOWER ROOM
5
Double glazed window, tiled walls and floor, wash hand basin, shower cubicle, WC, heated towel rail.
2ND FLOOR LANDING
5
Radiator
MASTER BEDROOM
5
5.588m x 5.7912m - 18'4" x 19'0"<br>Two double glazed windows, two radiators, fitted wardrobes to one wall, door to En-Suite.
ENSUITE
5
Tiled walls and floor, shower cubicle, bath, WC vanity wash hand basin, heated towel rail.
BEDROOM
5
3.429m x 4.1402m - 11'3" x 13'7"<br>Double glazed window, radiator.
SHOWER ROOM
5
Double glazed window, tiled floor, wash hand basin, shower cubicle, WC, heated towel rail.
3RD FLOOR
5
BEDROOM
5
6.4008m x 6.4008m - 21'0" x 21'0"<br>Two double glazed Velux windows, double glazed pation doors on to the balcony, fitted wardrobes, en-suite shower room, with shower cubicle, vanity hand basin, WC and heated towel rail
ENSUITE
5
EXTERNALLY
5
Unassigned
5
Unassigned
5
Ariel view of private estate
Unassigned
5
Enclosed garden to the rear
WE CANNOT VERIFY THE CONDITIONS OF ANY SERVICES, FIXTURES, FITTINGS ETC AS NONE WERE CHECKED. ALL MEASUREMENTS APPROXIMATE.
YOUR HOME IS AT RISK IF YOU DO NOT KEEP UP THE REPAYMENTS ON ANY MORTGAGE OR LOAN SECURED ON IT.
These are draft particulars awaiting vendors approval. They are relased on the understanding that the information contained may not be accurate.