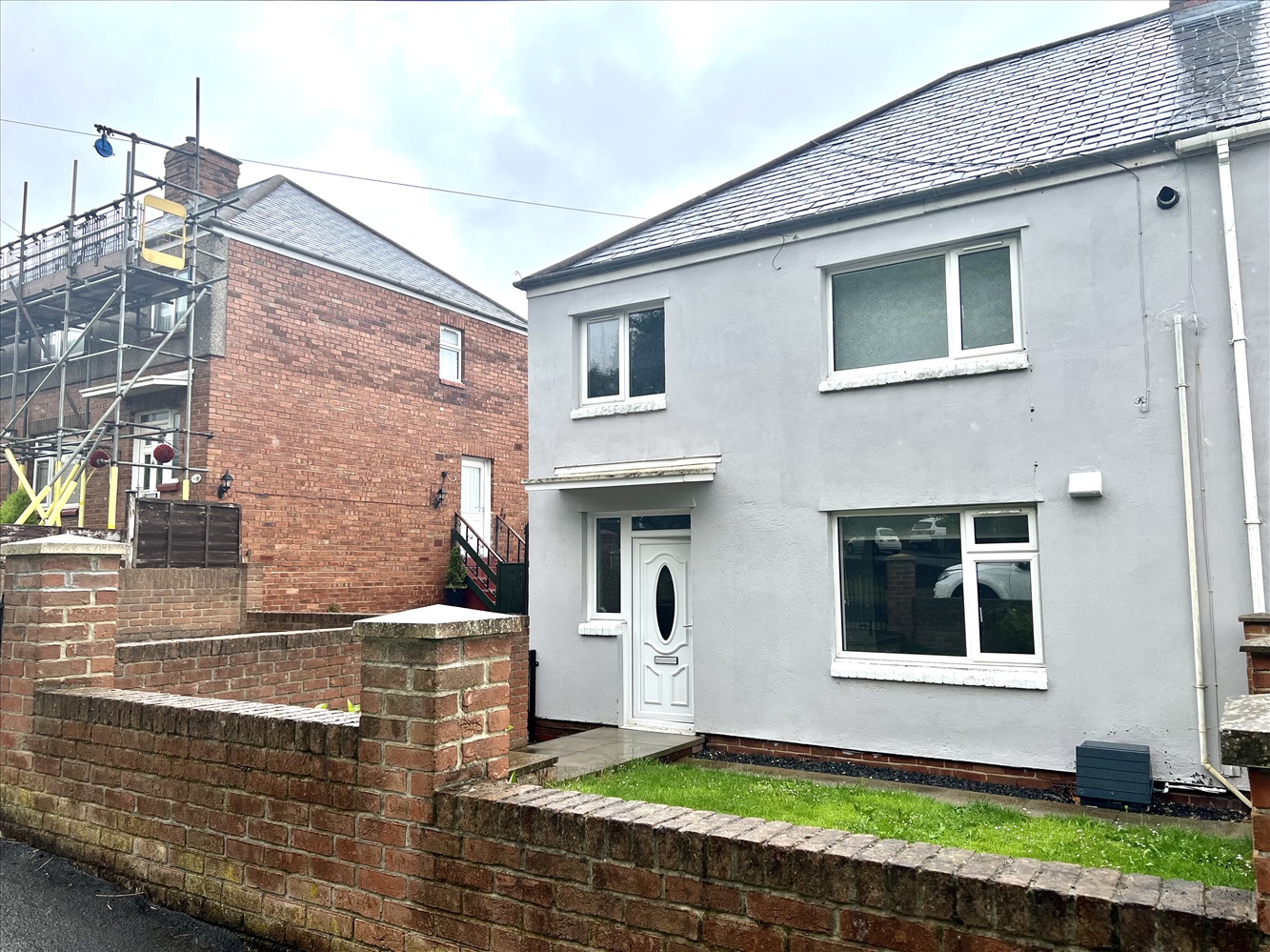
Presented by : Dowen Sedgefield : To View, Telephone 01740 623999
OIRO £105,000
DUNELM ROAD, TRIMDON VILLAGE TS29 6PX
Under Offer
 3 Bedroom Semi-Detached
3 Bedroom Semi-Detached
 3 Bedroom Semi-Detached
3 Bedroom Semi-Detached
We bring to the market this immaculate, recently enhanced three bedroom semi detached home, located in the ever popular village of Trimdon. This freshly decorated home will most definitely appeal to a first time buyer, literally ready for your furniture. The home itself comprises from, entrance hall, bright & light lounge, modern fitted kitchen with brand new built-in oven and hob. The separate dining room is located to the rear. To the first floor there are three bedrooms and a fresh white bathroom suite with shower over bath. Externally there is a wall enclosed garden with off road parking. To the rear there is a fully enclosed garden laid lawn with very handy outbuilding.
ENTRANCE HALL
5
Via a Upvc double glazed door, stairs to first floor, under stair storage cupboard, central heating radiator and Upvc double glazed frosted window to the front.
KITCHEN
5
3.0734m x 2.794m - 10'1" x 9'2"<br>Fitted with a range of base and wall units having contrasting work surfaces incorporating stainless steel sink unit with mixer tap and drainer, double glazed window to the rear, built-in oven, hob and stainless steel extractor hood, plumbing for an automatic washer, central heating radiator and Upvc double glazed door.
DINING ROOM
5
3.2004m x 3.0734m - 10'6" x 10'1"<br>Upvc double glazed window to the rear, double central heating radiator and coving to ceiling.
LOUNGE
5
3.7338m x 4.1148m - 12'3" x 13'6"<br>Upvc double glazed window to the front, single central heating radiator and coving to ceiling.
FIRST FLOOR
5
Landing with Upvc double glazed window to the side and storage cupboard.
BEDROOM 1
5
3.7592m x 3.4036m - 12'4" x 11'2"<br>Upvc double glazed window to the front, single central heating radiator, storage cupboard, and coving to ceiling.
BEDROOM 2
5
3.8608m x 2.9464m - 12'8" x 9'8"<br>Upvc double glazed window to rear, central heating radiator and coving to ceiling.
BEDROOM 3
5
3.2766m x 2.7686m - 10'9" x 9'1"<br>Upvc double glazed window to front, single central heating radiator and large storage cupboard.
BATHROOM
5
Re-fitted with a White 3 piece suite comprising: panelled bath with Triton shower over, pedestal hand wash basin, low level wc, double glazed frosted window to rear, extractor fan, panelled ceiling with down lighters and chrome heated towel rail.
EXTERNAL
5
To the front there is a wall enclosed garden which is mainly laid to lawn and driveway providing off road parking for 1 car. To the rear there is a fully enclosed garden which is mainly laid to lawn and recently re fenced which offers a great degree of privacy from neighbouring properties. A useful brick built out building providing storage and entered by a Upvc double glazed door.
WE CANNOT VERIFY THE CONDITIONS OF ANY SERVICES, FIXTURES, FITTINGS ETC AS NONE WERE CHECKED. ALL MEASUREMENTS APPROXIMATE.
YOUR HOME IS AT RISK IF YOU DO NOT KEEP UP THE REPAYMENTS ON ANY MORTGAGE OR LOAN SECURED ON IT.
These are draft particulars awaiting vendors approval. They are relased on the understanding that the information contained may not be accurate.