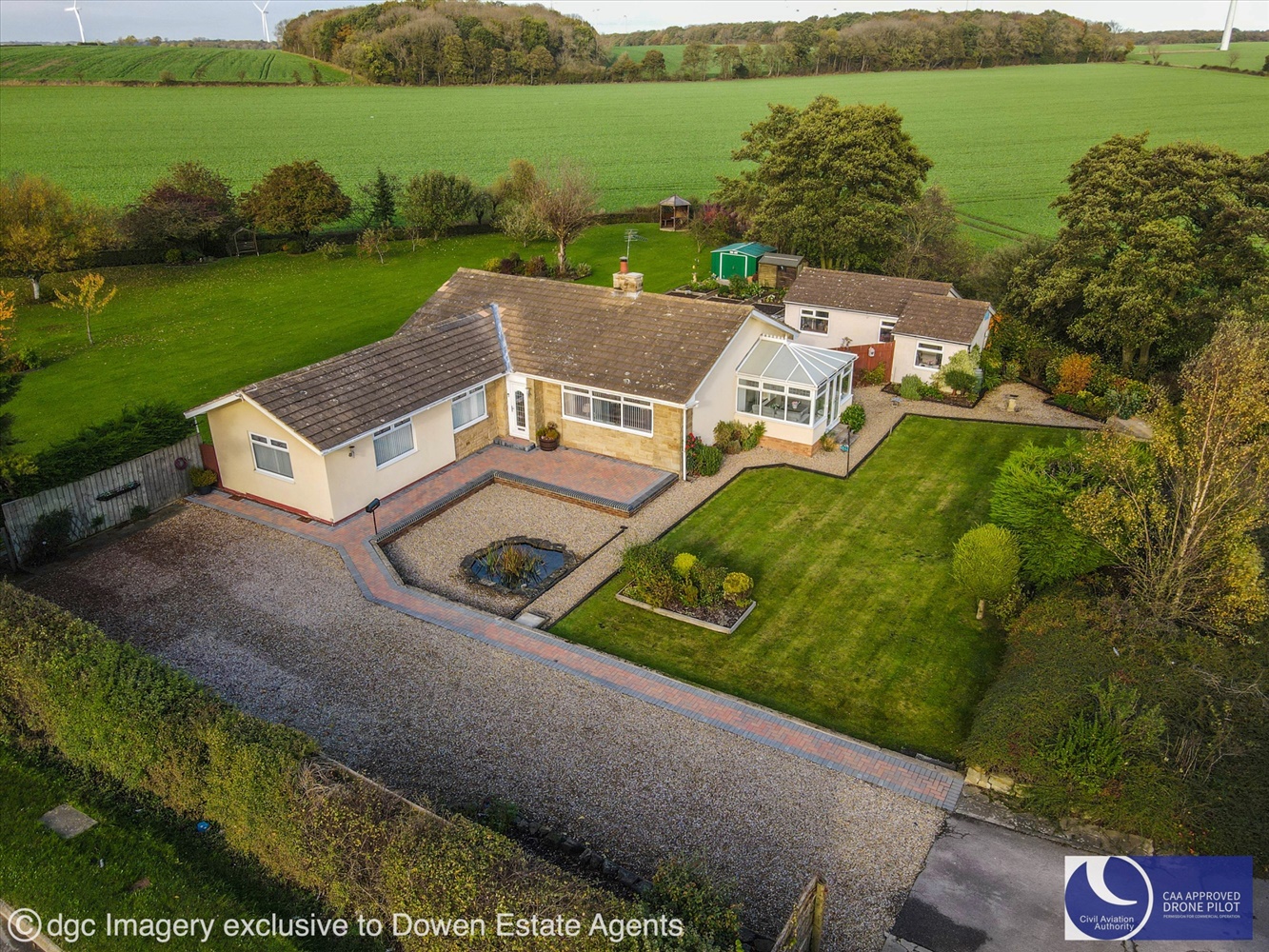
Presented by : Dowen Sedgefield : To View, Telephone 01740 623999
£460,000
SEDGEFIELD, TS21 3HR
Under Offer
 3 Bedroom Detached Bungalow
3 Bedroom Detached Bungalow
 3 Bedroom Detached Bungalow
3 Bedroom Detached Bungalow
*A remarkable, seldom & unique BUNGALOW OFFERS AN EXTENSIVE SECLUDED PLOT WITH SUPERB GARDENS AND UNRIVALLED POTENTIAL*** We are privileged to offer for sale this 3 bedroom detached family bungalow situated on this extensive private plot located in Old Acres just outside the ever popular Sedgefield with the gardens being a unique feature that must be seen in person to be fully appreciated. The home stands as a credit to its current owner making this the dream purchase for any buyer looking to acquire such a private plot with land. The home enjoys a flexible floorplan that briefly comprises:- Entrance into Reception Hall, good size Lounge, three generous Bedrooms, ultra-modern Bathroom & Wc plus well fitted Kitchen, separate Dining Room and Conservatory. Externally to the front of the property there is a large gravelled driveway providing ample off road parking plus large attractive lawned garden whilst to the rear there is an extensive mainly laid to lawn garden again planted with a whole host of trees and shrubbery plus garage, greenhouse and patio being ideal for entertaining.
ENTRANCE
5
Via upvc framed double glazed door.
RECEPTION HALLWAY
5
Radiator, storage cupboard, access into:-
LOUNGE
5
6.7056m x 4.1148m - 22'0" x 13'6"<br>Upvc framed double glazed window, radiator, feature cast iron multi fuel burner inset onto hearth, wood flooring.
Unassigned
5
BEDROOM 1
5
4.2672m x 3.3528m - 14'0" x 11'0"<br>Upvc framed double glazed French doors accessing the rear of the property, radiator, built in storage cupboard, door leading into:-
BEDROOM 2
5
4.8768m x 4.5212m - 16'0" x 14'10"<br>upvc framed double glazed windows, radiator.
BEDROOM 3
5
4.3688m x 2.7432m - 14'4" x 9'0"<br>Upvc framed double glazed window, radiator, wood flooring.
BATHROOM
5
Fitted with a sensational ultra-modern 3 piece suite comprising:- free standing bath with chrome free standing mixer tap, double shower cubicle with overhead power and shower, handwash basin, glazed tiling to the walls and likewise to the floor, Upvc framed double glazed window, radiator, inset spotlights to ceiling, towel holder.
WC
5
High level WC, glazed tiling to the walls and likewise to the floor, upvc framed double glazed window.
KITCHEN
5
4.1656m x 3.6068m - 13'8" x 11'10"<br>Fitted with an excellent range of modern base and wall units finished in cream, wooden worktops, sink unit with stainless steel mixer tap, integrated oven with hob and chimney extractor hood, plumbing for automatic washing machine, space for fridge freezer, brick style tiling to splashbacks, upvc framed double glazed window, radiator, tiled flooring, central island with units, archway leading into:-
Unassigned
5
CONSERVATORY
5
4.191m x 3.6068m - 13'9" x 11'10"<br>Upvc framed double glazed windows, tiled flooring, upvc framed double glazed French doors accessing the rear of the property.
DINING ROOM
5
3.5052m x 2.4384m - 11'6" x 8'0"<br>Upvc framed double glazed sliding doors leading into conservatory, tiled flooring, ample room for dining table and chairs leading into:-
EXTERANLLY
5
To the front of the property there is a large gravelled driveway providing ample off road parking for multiple vehicles plus large attractive lawned garden planted with a variety of trees and shrubbery which wraps around to the side of the property plus additional gravelled areas with one enjoying a pond. To the rear of the property there is an extensive mainly laid to lawn garden again planted with a whole host of trees and shrubbery with the grounds having to be seen in person to be fully appreciated! The rear garden also enjoys large flagged patio being ideal for seating and entertaining plus large garage which could be utilised as a workshop, there are also additional sheds, flowerbeds and greenhouse. There is also a stream running by the side of the property.. superb!
Unassigned
5
Unassigned
5
Unassigned
5
Unassigned
5
Unassigned
5
Unassigned
5
Unassigned
5
Unassigned
5
AGENTS NOTE
5
COUNCIL TAX BAND E
WE CANNOT VERIFY THE CONDITIONS OF ANY SERVICES, FIXTURES, FITTINGS ETC AS NONE WERE CHECKED. ALL MEASUREMENTS APPROXIMATE.
YOUR HOME IS AT RISK IF YOU DO NOT KEEP UP THE REPAYMENTS ON ANY MORTGAGE OR LOAN SECURED ON IT.
These are draft particulars awaiting vendors approval. They are relased on the understanding that the information contained may not be accurate.