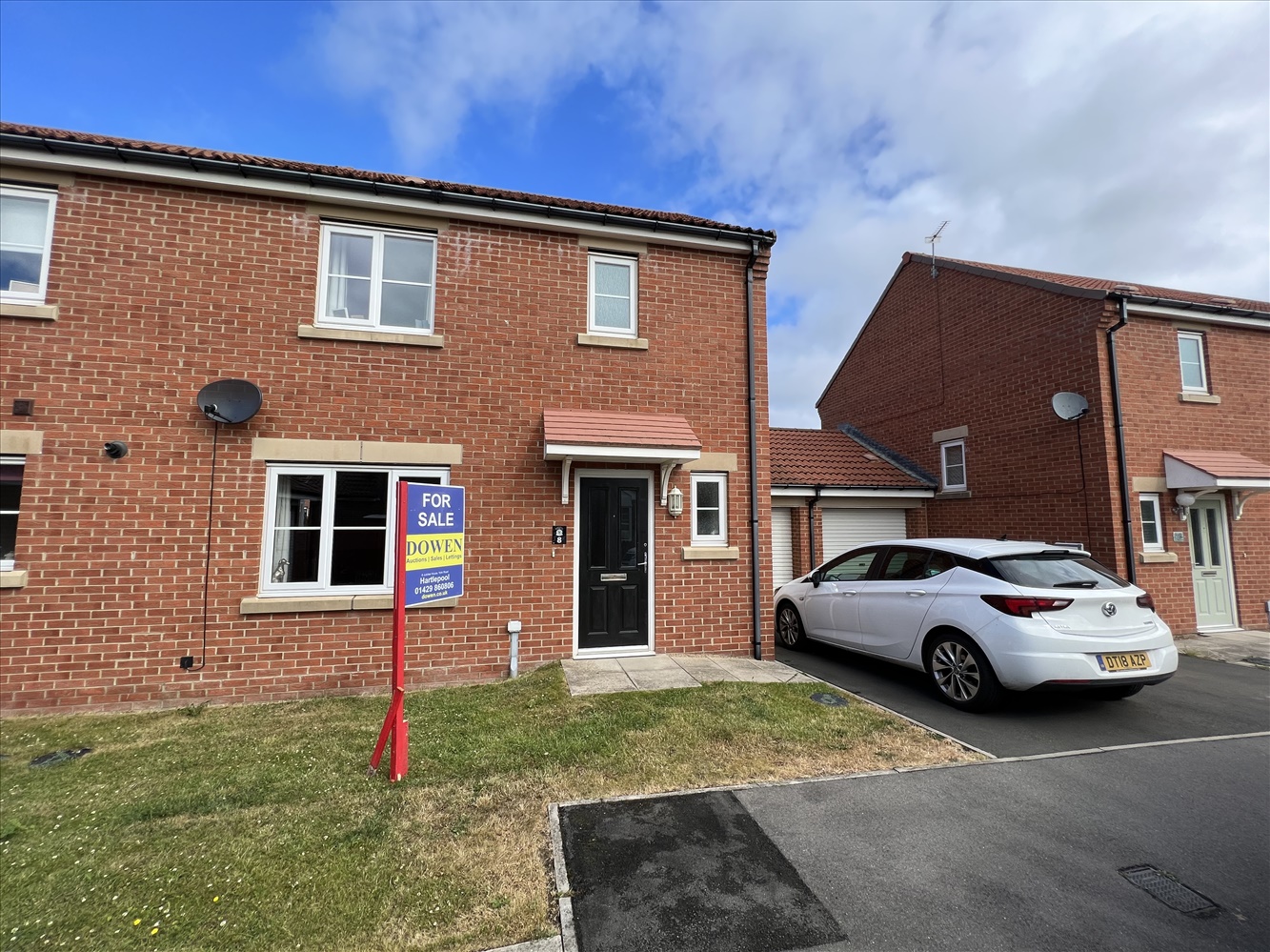
Presented by : Dowen Hartlepool : To View, Telephone 01429 860806
£150,000
SPEEDWELL CLOSE, BISHOP CUTHBERT TS26 0FD
Under Offer
 3 Bedroom Semi-Detached
3 Bedroom Semi-Detached
 3 Bedroom Semi-Detached
3 Bedroom Semi-Detached
Selling On Behalf Of A Motivated Builder!! This modern three bedroom semi detached home can be found in the sought after location of Bishop Cuthbert. Due to homes in this area selling very quickly we would strongly urge and internal viewing without delay. Tastefully appointed throughout with modern fixtures & fittings. The floor plan includes, entrance hall with cloaks/wc off, comfortable sized lounge, dining room with French doors leading to the rear good size garden. Completing the ground floor is the modern kitchen having Cream shaker units and built in cooking appliances. To the first floor you will find three bedrooms, master bedroom complimented with ensuite facilities. The family bathroom completes the first floor. Externally there is an open plan garden with driveway & garage. To the rear there is a good size garden laid to lawn.
ENTRANCE HALL
5
Central heating radiator, staircase to the first floor, cloaks cupboard.
DOWNSTAIRS W.C.
5
Low level WC, wash hand basin, splashback tiling, double glazed uPVC frosted window to the front, central heating radiator
LOUNGE
5
3.2766m x 4.6482m - 10'9" x 15'3"<br>Double glazed uPVC window to the front, central heating radiator, wall mount plasma electric fire.
DINING ROOM
5
2.9464m x 3.2004m - 9'8" x 10'6"<br>Double glazed uPVC French doors, double glazed uPVC side panel windows, central heating radiator.
KITCHEN/BREAKFAST ROOM
5
2.5146m x 3.0988m - 8'3" x 10'2"<br>Fitted with modern cream 'shaker' wall and base units, contrasting work surfaces, matching splashback, incorporating a stainless steel sink unit with mixer tap and drainer, built in oven, four ring gas hob, stainless steel extractor hood, single central heating radiator.
FIRST FLOOR HALF LANDING
5
Double glazed window to the side.
FIRST FLOOR LANDING
5
Access to the roof void, storage cupboard
FAMILY BATHROOM
5
Fitted with white three piece suite, comprising a panel bath, pedestal wash hand basin, low level WC, splashback tiling, double glazed frosted window to the front, central heating radiator.
MASTER BEDROOM
5
3.2512m x 3.1242m - 10'8" x 10'3"<br>Double glazed uPVC window to the front, central heating radiator.
EN SUITE
5
Fitted with white three piece suite, comprising a double walk in shower cubicle pedestal wash hand basin, low level WC, central heating radiator splashback tiling, extractor fan.
BEDROOM 2
5
2.8194m x 2.54m - 9'3" x 8'4"<br>Double glazed uPVC window to the rear, central heading radiator.
BEDROOM 3
5
2.2606m x 3.1496m - 7'5" x 10'4"<br>Double glazed uPVC window to the front, central heating radiator.
EXTERNALLY
5
To the front of the property there is forecourt garden which is laid to lawn, driveway which leads through the garage.
EXTERNALLY
5
To the rear of the property there is a good sized garden which is mainly laid to lawn.
NB
5
We are led to believe that this property is FREEHOLD. This will be confirmed with solicitors once a sale has been agreed.
WE CANNOT VERIFY THE CONDITIONS OF ANY SERVICES, FIXTURES, FITTINGS ETC AS NONE WERE CHECKED. ALL MEASUREMENTS APPROXIMATE.
YOUR HOME IS AT RISK IF YOU DO NOT KEEP UP THE REPAYMENTS ON ANY MORTGAGE OR LOAN SECURED ON IT.
These are draft particulars awaiting vendors approval. They are relased on the understanding that the information contained may not be accurate.