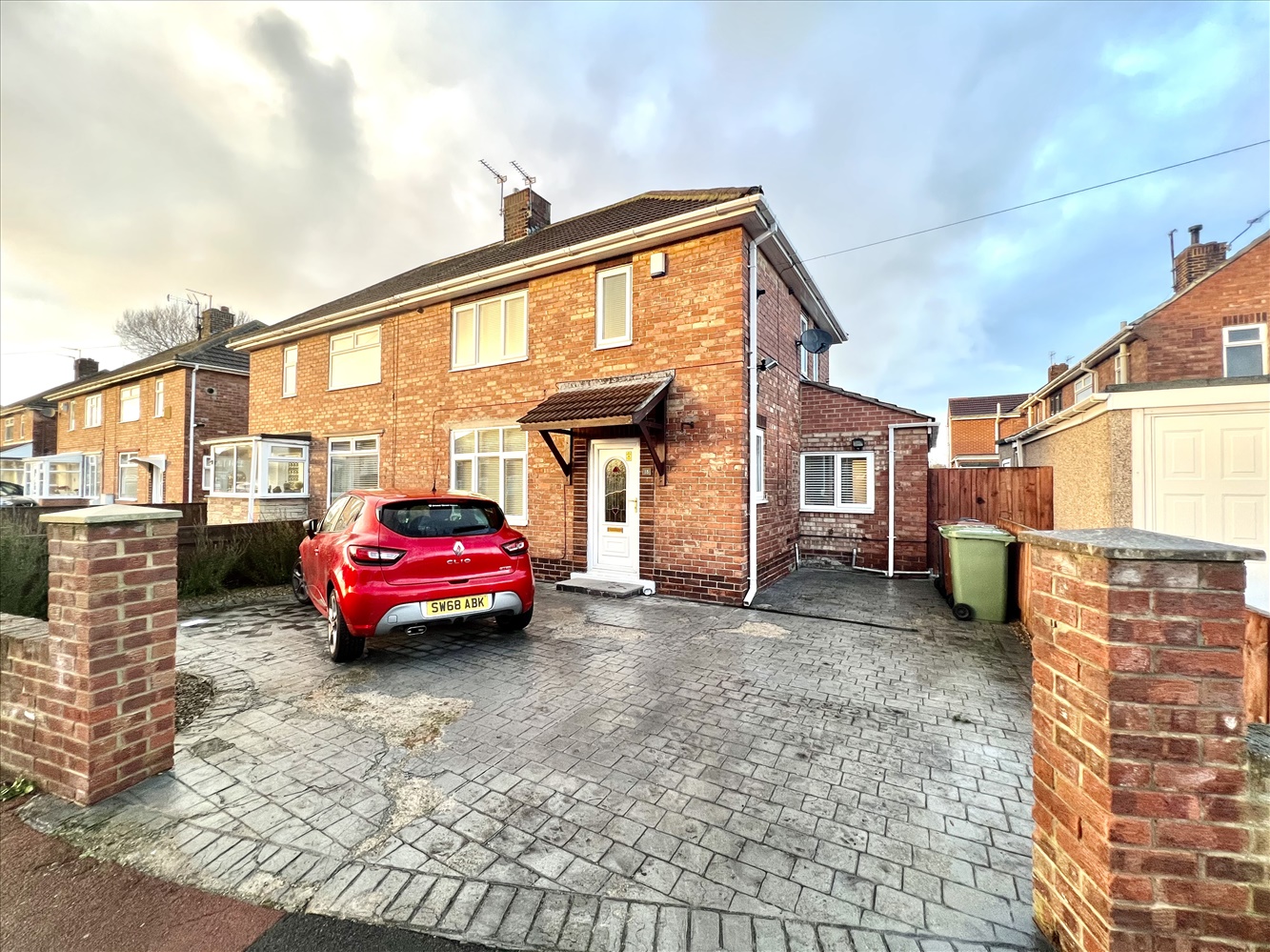
Presented by : Dowen Hartlepool : To View, Telephone 01429 860806
OIRO £105,000
BROWNING AVENUE, HARTLEPOOL TS25 5PS
Under Offer
 2 Bedroom Semi-Detached
2 Bedroom Semi-Detached
 2 Bedroom Semi-Detached
2 Bedroom Semi-Detached
This transformed two bedroom extended semi detached home is one worth adding to your viewing list!! Immaculate from top to bottom and would suit a wide range of buyers. This stylish home is conveniently located being within close distance to shops, bus routes and within walking distance to well regarded schools. Tastefully appointed throughout and comprises from, entrance hall, extended lounge, dining room, first class fitted kitchen with use utility area off. To the first floor you will find two double bedrooms and refitted beautiful bathroom suite. Externally there is a large driveway whilst to the rear there is a fully enclosed garden laid to lawn with patio area. No Chain
ENTRANCE HALL
5
Entered via a uPVC door, double glazed window to the side, stairs to the first floor, laminate flooring, single central heating radiator and understairs storage cupboard.
DINING ROOM
5
2.9718m x 2.5146m - 9'9" x 8'3"<br>Having double glazed window to the rear, double central heating radaitor and laminate flooring.
KITCHEN
5
3.7338m x 1.905m - 12'3" x 6'3"<br>Fitted with an excellent range of Shaker white wall and base units having contrasting working surfaces incorporating stainless steel sink unit having mixer tap drainer, double glazed window to the front, built in oven, four ring gas hob, stainless steel extractor hood, splash uPVc back tiling, central heating radiator, laminate flooring, uPVC external door and integrated dishwasher.
Unassigned
5
UTILITY ROOM
5
Fitted with white Shaker wall mounted units, heat resistant working surface, plumbing for automatic washing machine and a uPVC external door.
EXTENDED LOUNGE
5
8.8138m x 3.5306m - 28'11" x 11'7"<br>Having double glazed windows to the front and rear, two central heating radiators and laminate flooring.
FIRST FLOOR LANDING
5
Having double glazed window to the side and access to the roof void.
BATHROOM
5
Refitted with a quality three piece white suite with chrome effect fitments, comprising from a panelled bath with mixer tap and shower over, wash hand basin, low level w.c, double glazed frosted window to the rear and side, laminate flooring and chrome heated towel rail.
BEDROOM 1
5
5.0546m x 2.9972m - 16'7" x 9'10"<br>With two double glazed windows to the front, two single central heating radiators and useful storage cupboard.
BEDROOM 2
5
4.0386m x 2.5654m - 13'3" x 8'5"<br>Having a double glazed window to the rear and single central heating radaitor.
EXTERNALLY
5
To the rear there is a fully enclosed garden laid to lawn with patio area. To the front there is wall enclosed concrete imprint driveway providing off road parking for ample cars.
NB
5
We are led to believe that this property is FREEHOLD. This will be confirmed with solicitors once a sale has been agreed.
WE CANNOT VERIFY THE CONDITIONS OF ANY SERVICES, FIXTURES, FITTINGS ETC AS NONE WERE CHECKED. ALL MEASUREMENTS APPROXIMATE.
YOUR HOME IS AT RISK IF YOU DO NOT KEEP UP THE REPAYMENTS ON ANY MORTGAGE OR LOAN SECURED ON IT.
These are draft particulars awaiting vendors approval. They are relased on the understanding that the information contained may not be accurate.