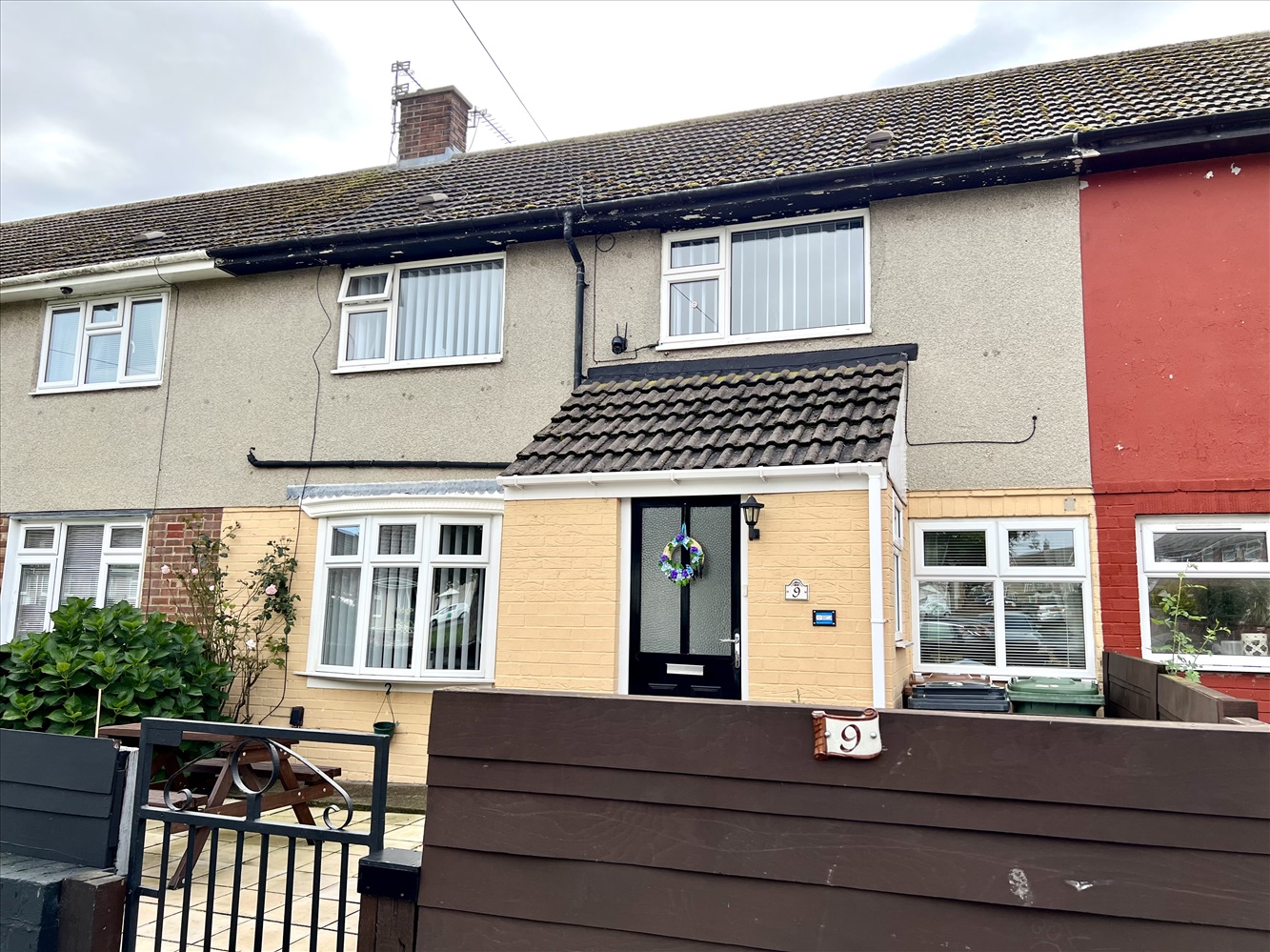
Presented by : Dowen Hartlepool : To View, Telephone 01429 860806
OIRO £97,000
KINROSS GROVE, OWTON MANOR TS25 3NN
Under Offer
 3 Bedroom Terraced
3 Bedroom Terraced
 3 Bedroom Terraced
3 Bedroom Terraced
An immaculate three bedroom mid terraced house undergone improvements in recent years. This double fronted terraced home would meet the requirements of a growing family, nicely positioned on a small cul de sac. The home has pleasing features including, uPVC double glazed windows and is warmed by gas central heating. The floor plan includes, entrance porch, spacious eat in fitted kitchen, comfortable size lounge with a contemporary modern fireplace, conservatory, utility room/diner with sauna room off. To the first floor you will find three generous size bedrooms, sep w.c and refitted shower room. Externally there are low maintenance gardens.
ENTRANCE PORCH
5
Entered via a uPVC door, tiled flooring double glazed windows, panelled ceiling and downlighters.
KITCHEN/DINER
5
5.5118m x 4.2926m - 18'1" x 14'1"<br>Fitted with an extensive range of wall and base units having contrasting working surfaces incorporating a stainless steel sink unit with drainer double glazed window to the front & rear, two central heating radiators stairs to the first floor, laminate effect tiled flooring, downlighters, splash back tiling and extractor hood.
Unassigned
5
Unassigned
5
LOUNGE
5
5.5372m x 3.7338m - 18'2" x 12'3"<br>Having double glazed bay window to the front, two central heating radiators patio doors leading to the conservatory, laminate flooring, contemporary feature fireplace, textured ceiling and two decorative ceiling roses.
CONSERVATORY
5
2.9464m x 2.4384m - 9'8" x 8'0"<br>With pitched acrylic roof, laminate flooring and double French doors to the rear.
UTILITY ROOM/DINER
5
4.2672m x 2.2606m - 14'0" x 7'5"<br>With double glazed windows to the rear, part tiled walls, pitched acrylic roof and wood flooring also access to the walk-in sauna room.
FIRST FLOOR LANDING
5
Having central heating radiator double glazed window to the rear, laminate flooring, textured ceiling and access to the roof void.
BEDROOM 1
5
3.175m x 3.1496m - 10'5" x 10'4"<br>With double glazed window to the front, central heating radiator, storage cupboard, textured ceiling, built in wardrobe and laminate flooring.
BEDROOM 2
5
3.9878m x 3.5306m - 13'1" x 11'7"<br>Having double glazed window to the front, central heating radiator and textured ceiling
BEDROOM 3
5
2.8702m x 2.0066m - 9'5" x 6'7"<br>With double glazed window to the rear, central heating radiator, textured ceiling and laminate flooring.
SHOWER ROOM
5
Refitted with a two piece suite comprising from a walk-in shower cubicle having Triton shower, pedestal wash hand basin, state of the art part panelled walls, double glazed frosted window to the rear, splash back tiling, extractor fan, single central heating radiator and downlighters.
WC
5
Having low level w.c double glazed frosted window to the rear and part tiled walls.
EXTERNALLY
5
To the front there is a low maintenance wall enclosed paved garden whilst to the rear there is also a low maintenance paved garden with pergola, large workshop.
Unassigned
5
Unassigned
5
NB
5
We are led to believe that this property is FREEHOLD. This will be confirmed with solicitors once a sale has been agreed.
WE CANNOT VERIFY THE CONDITIONS OF ANY SERVICES, FIXTURES, FITTINGS ETC AS NONE WERE CHECKED. ALL MEASUREMENTS APPROXIMATE.
YOUR HOME IS AT RISK IF YOU DO NOT KEEP UP THE REPAYMENTS ON ANY MORTGAGE OR LOAN SECURED ON IT.
These are draft particulars awaiting vendors approval. They are relased on the understanding that the information contained may not be accurate.