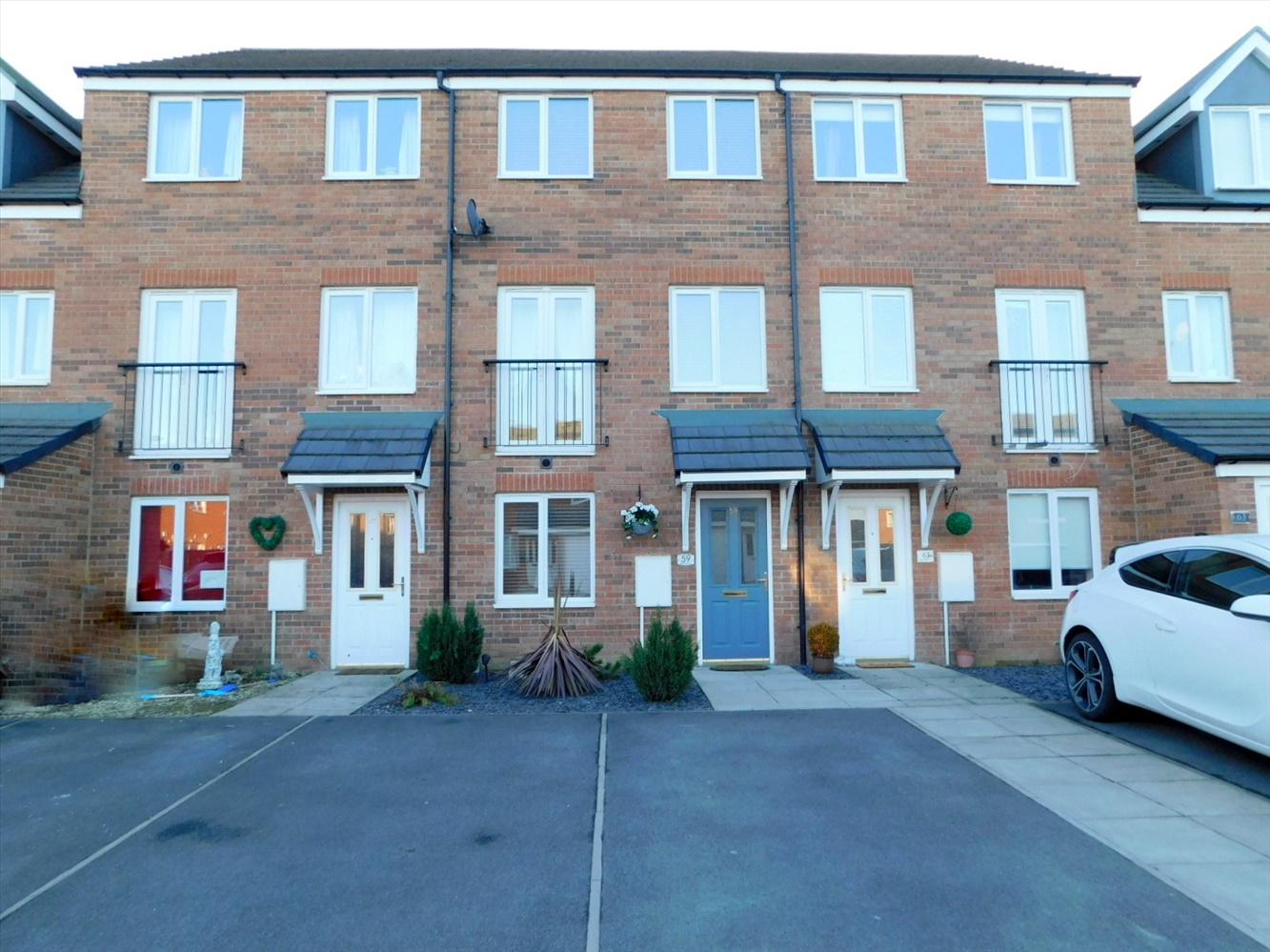
Presented by : Dowen Durham : To View, Telephone 0191 3757599
£154,999
BELL AVENUE, BOWBURN DH6 5PE
Under Offer
 3 Bedroom Terraced
3 Bedroom Terraced
 3 Bedroom Terraced
3 Bedroom Terraced
This immaculately presented three/four bedroom townhouse is superbly situated on a popular modern development in the village of Bowburn located on the outskirts of the historic Durham City. Built in 2014 this wonderful home has an excellent amount of accommodation that briefly comprises of: Entrance hallway, stunning kitchen/dining room, a snug/office (bedroom 4) and a cloakroom/WC. To the first floor there is a lounge and the first of three double bedrooms with an en suite shower room. To the top floor there are two further double bedrooms and the family bathroom. Externally the house comes with two parking spaces to the front and a superb fully enclosed rear garden ideal for alfresco dining and entertaining. The beautiful home is ideally located for commuters with Durham City centre and the A1(M) within convenient reach and is popular with professionals and families. Viewings essential
ENTRANCE HALLWAY
5
Access to the property is gained via the composite double glazed door to the front elevation and has laminate flooring, a central heating radiator, stairs to the first floor landing and doors to the kitchen/dining room, snug/office and the cloakroom/WC.
OFFICE / SNUG
5
2.9718m x 2.667m - 9'9" x 8'9"<br>Situated to the front of the home this reception room could be used in a number of ways including as a ground floor bedroom, office, separate dining room or as it currently is as a snug. With a PVC double glazed window to the front aspect, carpet flooring and a central heating radiator.
KITCHEN / DINING ROOM
5
3.9624m x 3.8608m - 13'0" x 12'8"<br>The spacious and stunningly presented kitchen/dining room is situated to the rear of the home and comprises of a range of base and wall units in gloss white with complementing work tops incorporating a stainless steel sink unit with drainer, electric oven and gas hob with extractor hood above. With a range of integrated appliances including a washing machine, fitted fridge/freezer and dishwasher, a large under stairs storage cupboard, quality laminate flooring, a PVC double glazed window to the rear aspect and PVC double glazed French doors to the rear garden. There room has tiled splash backs, inset ceiling spotlighting and has ample space for a large dining table and chair set in this beautiful room.
KITCHEN ADDITIONAL
5
CLOAKROOM / WC
5
The cloakroom has a suite comprising of a low level WC and a wall mounted wash hand basin. There is a tiled splash back, laminate flooring, an extractor fan and a central heating radiator.
FIRST FLOOR LANDING
5
Reached via the stairs from the entrance hallway, the first floor landing has carpet flooring, stairs to the top floor landing and doors to the first of the double bedrooms and the lounge.
LOUNGE
5
3.9878m x 2.8194m - 13'1" x 9'3"<br>Situated to the front of the property, the light and airy lounge is located on the first floor and has a PVC double glazed window to the front elevation and a PVC 'Juliet' style balcony. The room has carpet flooring and a central heating radiator.
BEDROOM ONE
5
3.9878m x 2.8702m - 13'1" x 9'5"<br>The first of the three double bedrooms is located on the first floor and is situated to the rear of the house with two PVC double glazed windows to the rear elevation, carpet flooring, a central heating radiator and door to the en suite shower room.
EN SUITE
5
The well presented shower room comprises of a low level WC, a pedestal wash hand basin and a shower cubicle with mains shower above. There is vinyl flooring, tiled splash backs, inset ceiling spotlighting, an extractor fan and a central heating radiator.
TOP FLOOR LANDING
5
The top floor landing is reached via stairs from the first floor landing and has carpet flooring, a loft hatch providing access to the attic space, a spacious storage cupboard and doors to the two double bedrooms and the family bathroom.
BEDROOM TWO
5
3.9878m x 3.1242m - 13'1" x 10'3"<br>The second of the three double bedrooms is situated to the front of the house and located on the top floor. The room has two PVC double glazed windows to the front aspect, carpet flooring and a central heating radiator.
BEDROOM THREE
5
3.9878m x 2.9718m - 13'1" x 9'9"<br>The third of the double bedrooms is situated to the rear of the house and has two PVC double glazed windows to the rear elevation, carpet flooring and a central heating radiator.
FAMILY BATHROOM
5
Located on the top floor the beautifully presented family bathroom comprises of a three piece suite consisting of a low level WC, a pedestal wash hand basin and panelled bath. There is vinyl flooring, tiled splash backs, an extractor fan and a central heating radiator.
EXTERNAL
5
Externally the house comes with two parking spaces to the front of the property and a superb fully enclosed rear garden which has a good sized lawn area and spacious patio area ideal for alfresco dining and entertaining.
TENURE
5
FREEHOLD
WE CANNOT VERIFY THE CONDITIONS OF ANY SERVICES, FIXTURES, FITTINGS ETC AS NONE WERE CHECKED. ALL MEASUREMENTS APPROXIMATE.
YOUR HOME IS AT RISK IF YOU DO NOT KEEP UP THE REPAYMENTS ON ANY MORTGAGE OR LOAN SECURED ON IT.
These are draft particulars awaiting vendors approval. They are relased on the understanding that the information contained may not be accurate.