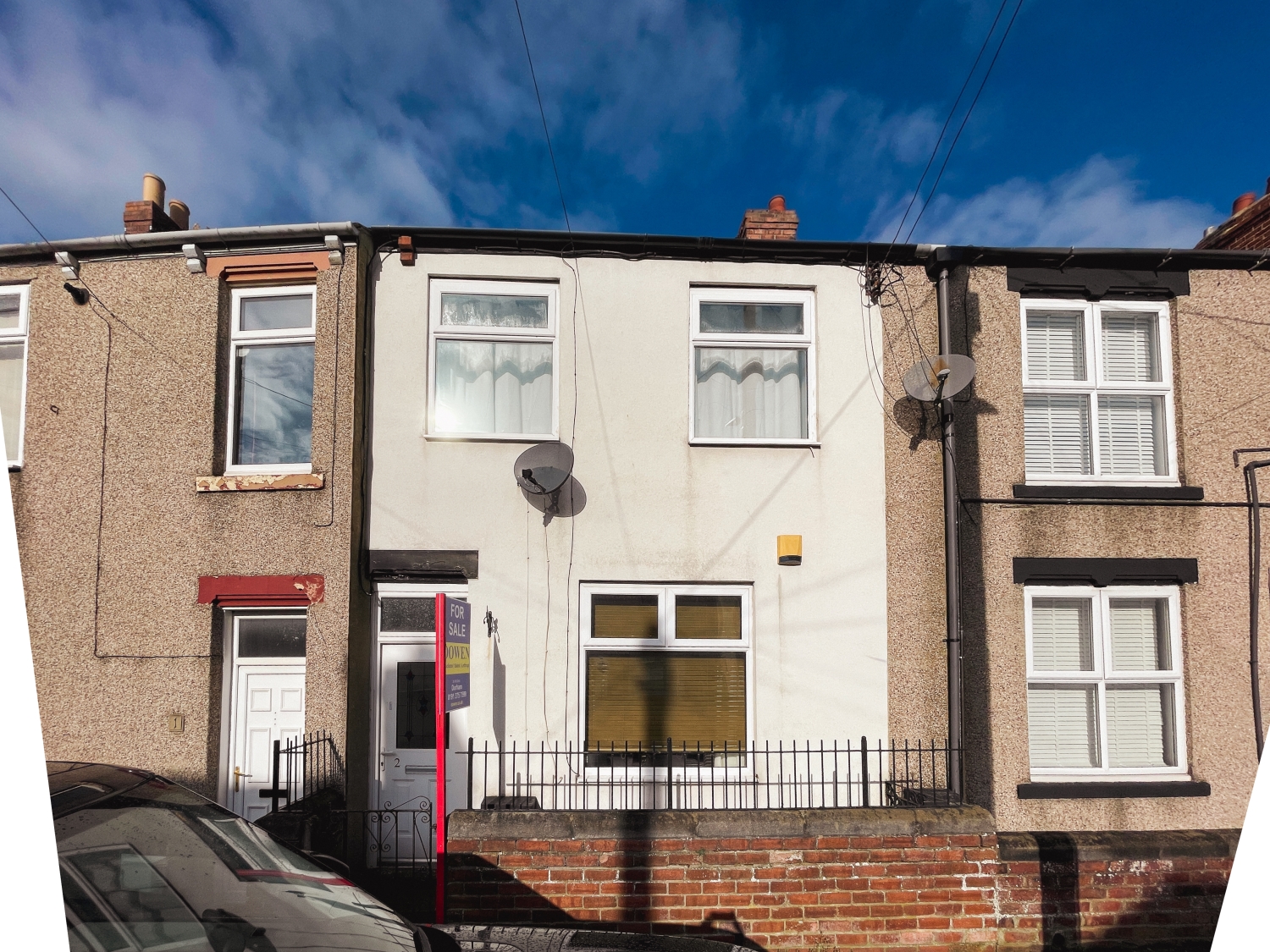
Presented by : Dowen Durham : To View, Telephone 0191 3757599
£85,000
GLADSTONE TERRACE, COXHOE DH6 4EG
Under Offer
 2 Bedroom Terraced
2 Bedroom Terraced
 2 Bedroom Terraced
2 Bedroom Terraced
This well presented and deceptively spacious two bedroom family home,consisting of two additional loft space rooms is situated in a pleasant position within the popular village of Coxhoe. This good sized house has an excellent amount of living accommodation and is offered for sale with no onward chain.A floor plan that comprises: entrance porch, living room, dining room and a kitchen/breakfast room to the ground floor while there are two good sized bedrooms and a well appointed family bathroom on the first floor.The attic has been converted (not to building regulations) to provide two identical rooms and there is a jack and jill shower room. Externally the house has a pleasant frontage with a low brick wall while to the rear there is a fully enclosed yard with gated access to the rear lane and superb countryside views to the rear. Coxhoe is a highly desirable village situated to the east of Durham City with an excellent range of local amenities and transport links to Durham City centre and the northeast via the nearby A1(M). The property should suit a range of purchasers including first time buyers, families and rental investors therefore early viewings are strongly recommended.
ENTRANCE PORCH
5
Access to the house is gained via the PVC double glazed door to the front elevation and opens into the entrance porch which has laminate flooring and an internal door to the living room.
FLOOR PLAN
5
LIVING ROOM
5
4.4958m x 3.7846m - 14'9" x 12'5"<br>The spacious living room is situated to the front of the home and benefits from a PVC double glazed window to the front elevation, laminate flooring, coving to the ceiling, a central heating radiator, a door to stairs and French doors to the dining room.


DINING ROOM
5
4.8006m x 4.445m - 15'9" x 14'7"<br>The separate dining room is located to the rear of the house and benefits from double glazed sliding doors leading out to the rear yard area, laminate flooring, coving to the ceiling, a central heating radiator, under stairs storage and ample space for a dining table and chairs.


KITCHEN / BREAKFAST ROOM
5
4.445m x 2.2352m - 14'7" x 7'4"<br>The well presented kitchen/breakfast room is located to the rear of the home and has a range of modern base and wall units with contrasting work tops incorporating a double stainless steel sink unit and a fitted cooker with a chrome extractor hood above. The room has plumbing for a washing machine, space for a fridge, tiled flooring, stylish tiled splash backs, a central heating radiator, fitted breakfast bar, the wall mounted gas central heating boiler and two PVC double glazed windows to the rear aspect.


FIRST FLOOR LANDING
5
Reached via the stairs from the living room, the first floor landing has stairs rising to the attic space, carpet flooring, a central heating radiator and doors to the two bedrooms and family bathroom on this floor.


BEDROOM ONE
5
4.572m x 3.6576m - 15'0" x 12'0"<br>Situated to the front of the house this spacious double bedroom benefits from two PVC double glazed windows to the front elevation, carpet flooring and two central heating radiators.


BEDROOM TWO
5
2.667m x 2.1844m - 8'9" x 7'2"<br>The second bedroom is located to the rear of the house and benefits from a PVC double glazed window to the rear elevation with pleasant views, carpet flooring and a central heating radiator.


FAMILY BATHROOM
5
The well appointed family bathroom is situated to the rear of the house and has a four piece modern suite comprising a low level WC, a pedestal wash hand basin, a corner bath with shower attachment and a separate shower cubicle with an electric shower above. The room has tiled flooring, tiled splash backs and an opaque PVC double glazed window to the rear elevation.


ATTIC LANDING
5
Reached via the stairs from the first floor landing the attic has been converted into two rooms and a 'jack and jill' style shower room. The landing has carpet flooring and provides access to the two attic rooms.
ATTIC ROOM 1
5
4.0894m x 2.3876m - 13'5" x 7'10"<br>The first of the two identical attic rooms has a double glazed skylight to the front elevation, carpet flooring, a central heating radiator and a door to the jack and jill shower room.


ATTIC ROOM 2
5
4.0894m x 2.3876m - 13'5" x 7'10"<br>The second of the attic rooms has a double glazed skylight to the rear elevation, carpet flooring, a central heating radiator and a door to the jack and jill shower room.


JACK AND JILL SHOWER ROOM
5
Sitting between the two attic rooms there is a shower room comprising a walk in mains fed shower, a pedestal wash hand basin and a low level WC. The room has tiled splash backs, tiled flooring and an extractor fan.
EXTERNAL
5
To the front of the house there is a palisade frontage with gated access to the house while to the rear there is a fully enclosed yard area with decking and gated rear access to the service lane beyond.
TENURE
5
The property is believed to be sold on a FREEHOLD basis.
COUNCIL TAX BAND
5
COUNCIL TAX BAND: A (APPROX £1426 PER YEAR 2022/2023).
WE CANNOT VERIFY THE CONDITIONS OF ANY SERVICES, FIXTURES, FITTINGS ETC AS NONE WERE CHECKED. ALL MEASUREMENTS APPROXIMATE.
YOUR HOME IS AT RISK IF YOU DO NOT KEEP UP THE REPAYMENTS ON ANY MORTGAGE OR LOAN SECURED ON IT.
These are draft particulars awaiting vendors approval. They are relased on the understanding that the information contained may not be accurate.