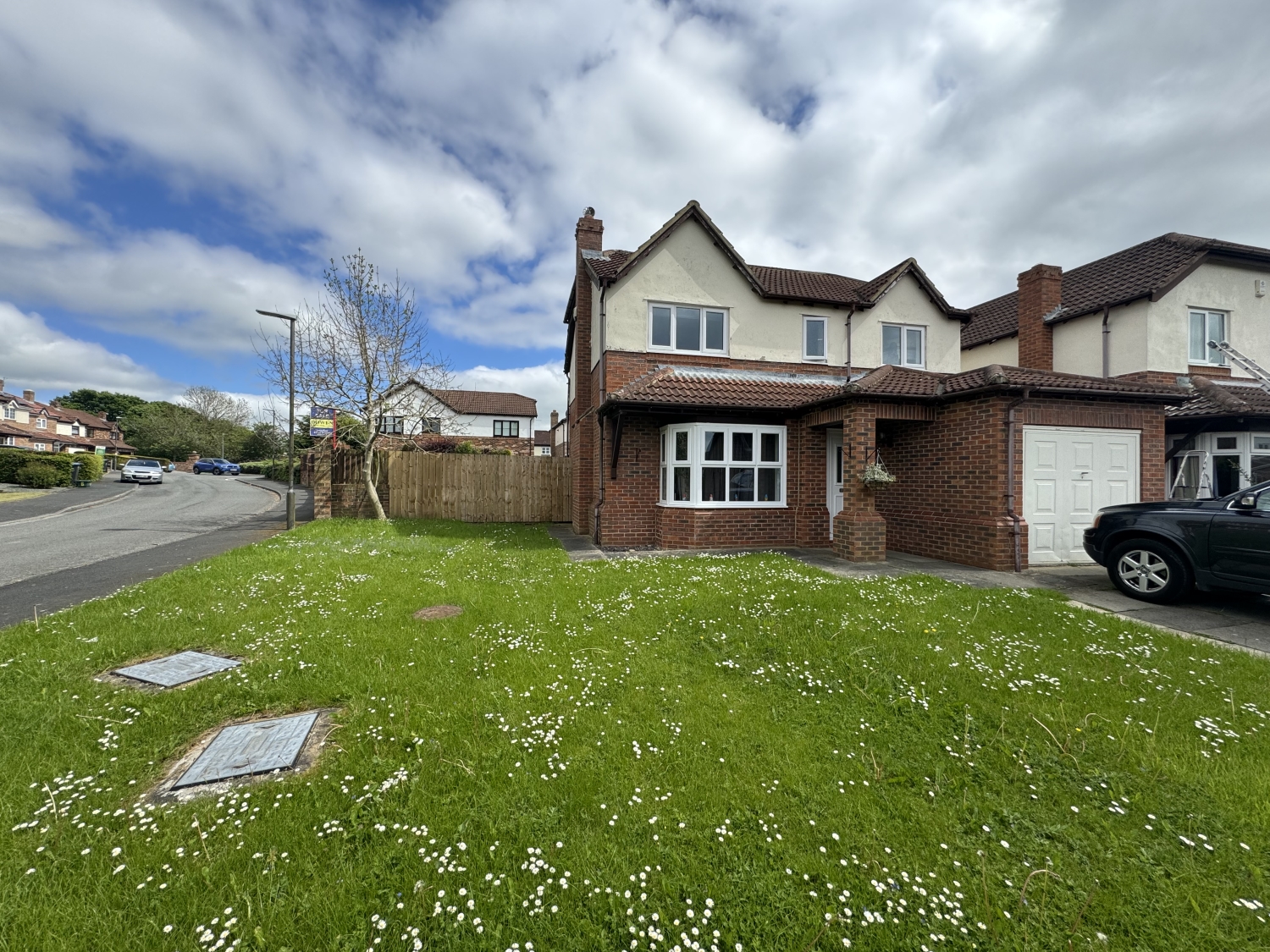
Presented by : Dowen Sedgefield : To View, Telephone 01740 623999
OIRO £255,000
ST. BEDES AVENUE, FISHBURN TS21 4BN
Available
 4 Bedroom Detached
4 Bedroom Detached
 4 Bedroom Detached
4 Bedroom Detached
<p><span style="font-size: 0.875rem; letter-spacing: 0.01em;">Welcome to a home where comfort meets convenience, nestled in the heart of the friendly village of Fishburn. This beautifully presented four-bedroom detached property on St Bede Avenue offers the perfect blend of space, style, and serenity—ideal for growing families or those looking to upsize without the stress of a property chain.</span></p><p>Step inside and discover a thoughtfully designed layout that invites both relaxation and entertaining. The spacious lounge flows seamlessly through an elegant archway into the dining room, where French doors open onto a lush, lawned rear garden—your own private haven for summer barbecues, morning coffees, or children's playtime.</p><p>The kitchen is both practical and welcoming, with ample workspace and storage, while the separate utility room keeps everyday chores tucked neatly away. Upstairs, the master bedroom is a true retreat, complete with a modern en-suite shower room. Three further bedrooms and a stylish family bathroom offer plenty of space for everyone.</p><p>Located in a peaceful residential area with easy access to local amenities, schools, and transport links, this home is ready to move into and enjoy from day one—with no upward chain to hold you back.</p><p>Whether you're dreaming of quiet evenings in, lively family gatherings, or simply a fresh start in a lovely community, this property offers the lifestyle you've been waiting for.</p>
Entrance Lobby
5
Lounge
5
5.36m x 4.75m - 17'7" x 15'7"<br>
Dining Room
5
3.18m x 3.02m - 10'5" x 9'11"<br>
Kitchen
5
4.47m x 2.92m - 14'8" x 9'7"<br>
Utility
5
2.74m x 1.7m - 8'12" x 5'7"<br>
Landing
5
Master Bedroom
5
3.25m x 2.87m - 10'8" x 9'5"<br>
En-Suite
5
Bedroom 2
5
3.4m x 2.57m - 11'2" x 8'5"<br>
Bedroom 3
5
3m x 2.69m - 9'10" x 8'10"<br>
Bedroom 4
5
2.69m x 2.29m - 8'10" x 7'6"<br>
Family Bathroom
5
Garage
5
5.23m x 2.69m - 17'2" x 8'10"<br>
Outside
5
WE CANNOT VERIFY THE CONDITIONS OF ANY SERVICES, FIXTURES, FITTINGS ETC AS NONE WERE CHECKED. ALL MEASUREMENTS APPROXIMATE.
YOUR HOME IS AT RISK IF YOU DO NOT KEEP UP THE REPAYMENTS ON ANY MORTGAGE OR LOAN SECURED ON IT.
These are draft particulars awaiting vendors approval. They are relased on the understanding that the information contained may not be accurate.