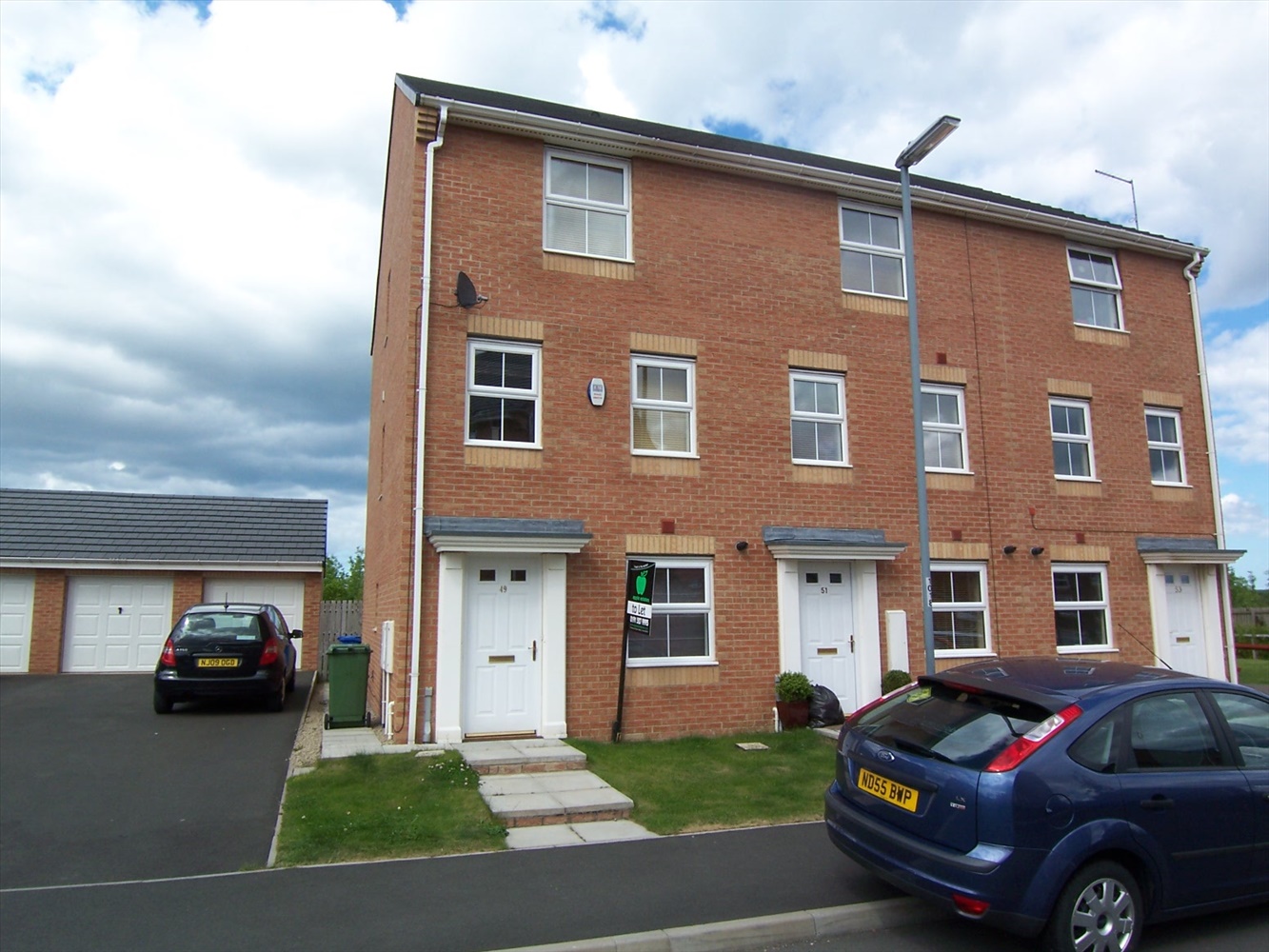
Presented by : Dowen Seaham : To View, Telephone 0191 5813355
OIRO £169,950
DOUGLAS WAY, MURTON, SEAHAM DISTRICT, SR7 SR7 9HX
Available
 4 Bedroom Town House
4 Bedroom Town House
 4 Bedroom Town House
4 Bedroom Town House
<p>This contemporary family home, priced to sell, presents an excellent opportunity for buyers willing to invest in redecorating and flooring throughout, along with some general TLC. Situated in a popular residential area, it is conveniently close to well-regarded schools, amenities, and transport links.</p><p>The ground floor offers a kitchen with integrated appliances, a downstairs cloakroom/w.c., and a bright lounge with large patio doors leading to a garage.</p><p>On the first floor, you'll find a double bedroom, a spacious single bedroom, and a family bathroom.</p><p>The second floor boasts a master bedroom with an en-suite shower room and fitted wardrobes, plus another double bedroom featuring fitted wardrobes and a storage cupboard.</p><p>The property includes an open garden area at the front, a garage, and a driveway providing ample off-street parking.</p><p><span style="font-size: 0.875rem; letter-spacing: 0.01em; font-family: var(--font-body); text-align: var(--body-text-align);">With its attractive pricing, this home is perfect for buyers ready to add their personal touch. Viewing is highly recommended.</span></p>
ENTRANCE HALL
5
with immaculate decor, central heating radiator stairs to first floor and panel door to
CLOAKS/W.C,
5
with 2 piece suite in white, splash tiling, central heating radiator UPVC double glazed window to side
LOUNGE
5
4.4958m x 3.9624m - 14'9" x 13'0"<br>with immaculate decor, spot lighting to ceiling, 2 x central heating radiator TV telephone point, UPVC double glazed French doors to rear garden
DINING/KITCHEN
5
4.826m x 1.8796m - 15'10" x 6'2"<br>with an attractive range of fitted base and wall units finished in gloss white, contrasting preparation surfaces, single drainer sink unit and mixer tap, built in oven , hob and extractor hoof, finished in stainless steel, quality wall tiles, floor tiles, immaculate decor spot lighting to ceiling, central heating radiator, UPVC double glazed window to front
FIRST FLOOR
5
LANDING
5
with immaculate decor, central heating radiator, smoke alarm, UPVC doubled windows to 2 sides and spindle stairs to 2nd floor
BEDROOM 2
5
3.9116m x 3.81m - 12'10" x 12'6"<br>with immaculate decor central heating radiator, UPVC double glazed window to rear
BEDROOM 3
5
3.3782m x 1.8796m - 11'1" x 6'2"<br>with immaculate decor, central heating radiator, UPVC double glazed window to front
BATHROOM
5
with a modern 3 piece suite in white, quality wall tiling with inset border, central heating radiator, extractor fan
SECOND FLOOR
5
LANDING
5
with immaculate decor, smoke alarm, loft access hatch, central heating radiator
MASTER BEDROOM
5
4.7244m x 3.3528m - 15'6" x 11'0"<br>with a range of fitted wardrobes, immaculate decor, central heating radiator, UPVC double glazed window with superb open views to rear and panel door to
EN-SUITE
5
with glazed shower cubicle, fitted mains shower, pedestal hand wash basin, low level w.c, in white, quality wall tiling, central heating radiator, extractor fan
BEDROOM 4
5
3.5814m x 2.8702m - 11'9" x 9'5"<br>with immaculate decor, central heating radiator, built in airing cupboard, UPVC double glazed window to front
EXTERNALLY
5
To the front of the property is an open plan garden laid to lawn, driveway with shared access leading to car parking and single garage, whilst to the rear there is an enclosed garden with perimeter fencing
WE CANNOT VERIFY THE CONDITIONS OF ANY SERVICES, FIXTURES, FITTINGS ETC AS NONE WERE CHECKED. ALL MEASUREMENTS APPROXIMATE.
YOUR HOME IS AT RISK IF YOU DO NOT KEEP UP THE REPAYMENTS ON ANY MORTGAGE OR LOAN SECURED ON IT.
These are draft particulars awaiting vendors approval. They are relased on the understanding that the information contained may not be accurate.