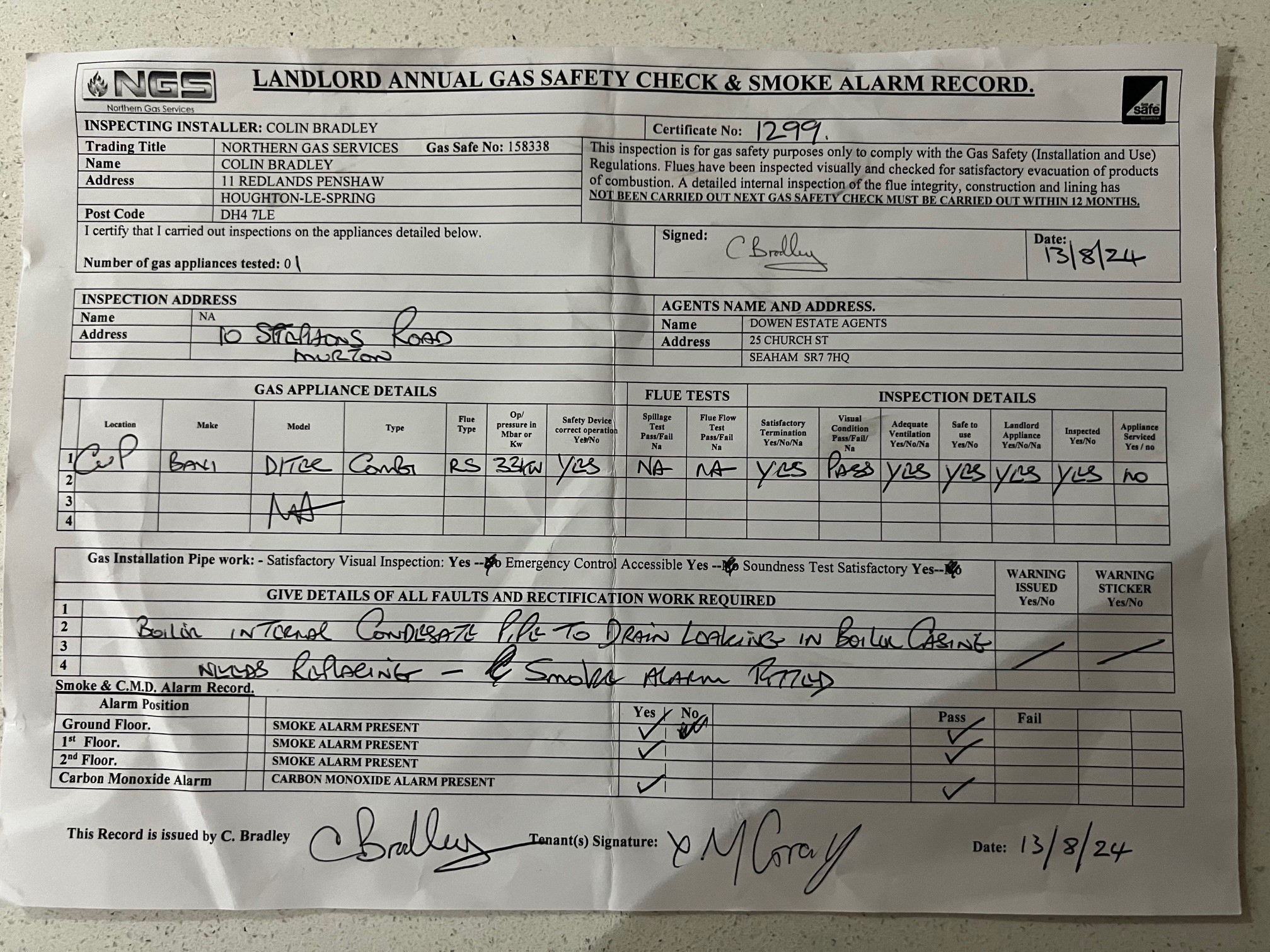
Presented by : Dowen Seaham : To View, Telephone 0191 5813355
£650
STEPHENS ROAD, MURTON, SEAHAM DISTRICT, SR7 SR7 9HA
Let Agreed
 3 Bedroom Semi-Detached
3 Bedroom Semi-Detached
 3 Bedroom Semi-Detached
3 Bedroom Semi-Detached
This is a spacious three bedroom semi-detached home situated in the heart of Murton. The internal layout comprising of: Entrance hall, lounge with feature fireplace, separate dining room, fitted kitchen and utility room. To the first floor are three bedrooms and bathroom. The property benefits from gas central heating and double glazing throughout. Externally are gardens to front with patio and double gates offering off-street parking and to the rear is a large garden with decking/ BBQ area and patio.
ENTRANCE HALL
5
Oak staircase with safety glass panels, centrral heating radiator, laminate flooring
LOUNGE
5
4.2418m x 3.8354m - 13'11" x 12'7"<br>Wall mounted electric fire, UPVC double glazed window, central heating radiator
DINING ROOM
5
3.048m x 2.7178m - 10'0" x 8'11"<br>UPVC double glazed window, laminate flooring, central heating radiator.
KITCHEN
5
3.3528m x 2.7178m - 11'0" x 8'11"<br>Fitted with wall and base units finished in white with heat resistant work surfaces incorporating a sink and drainer with mixer tap, splashback tiling, built-in oven and hob, space for fridge/freezer, plumbing for washing machine, laminate tiled flooring, upvc double glazed window
UTILITY
5
Fitted with wall and base units, upvc double glazed window, upvc double glazed door to rear garden
STORAGE CUPBOARD
5
BEDROOM ONE
5
3.7592m x 3.4544m - 12'4" x 11'4"<br>UPVC double glazed window, build in fitted wardrobes, central heating radiator
BEDROOM TWO
5
3.8354m x 3.0226m - 12'7" x 9'11"<br>UPVC double glazed window, built in fitted wardrobes, central heating radiator
BEDROOM THREE
5
2.6924m x 2.6924m - 8'10" x 8'10"<br>UPVC double glazed window, central heating radiator
FAMILY BATHROOM
5
White 3 piece suite comprising of corner bath with shower over, low flush wc, pedestal handwash basin, chrome towel heater, upvc double glazed window
EXTERNALLY
5
Driveway and patio area to front, with a large garden comprising of patio area, decking/BBQ area and laid to lawn.
HOLDING DEPOSIT
5
To reserve this property we will charge a holding deposit of 1 weeks rent. This is calculated at monthly rent x 12 / 52If we approve your tenancy and you proceed with the rental, the holding deposit will become part payment towards your initial rentIf we approve your tenancy and you do not proceed with the rental, the holding deposit will be retained by dowenIf we reject your tenancy application, the holding deposit will be returned to you, in full
REDRESS
5
For redress we subscribe to The Property Ombudsman for Estate Agents, Milford House, 43 - 55 Milford Street, Salisbury, Wiltshire, SP1 2BP Tel: 01722 333306 Web: www.tpos.co.uk
BOND
5
Bonds on managed properties are registered with My Deposits, 1st Floor, Premiere House, Elstree Way, Borehamwood, Hertfordshire, WD6 1JH Tel: 0333 321 9401 Web: www.mydeposits.co.uk
CLIENT MONEY
5
Our Client Money Protection Scheme is RICS, 12 Great George Street, Parliament Square, London, SW1P 3AD Tel 020 7695 1670 web: www.rics.org
EPC
5
WE CANNOT VERIFY THE CONDITIONS OF ANY SERVICES, FIXTURES, FITTINGS ETC AS NONE WERE CHECKED. ALL MEASUREMENTS APPROXIMATE.
YOUR HOME IS AT RISK IF YOU DO NOT KEEP UP THE REPAYMENTS ON ANY MORTGAGE OR LOAN SECURED ON IT.
These are draft particulars awaiting vendors approval. They are relased on the understanding that the information contained may not be accurate.