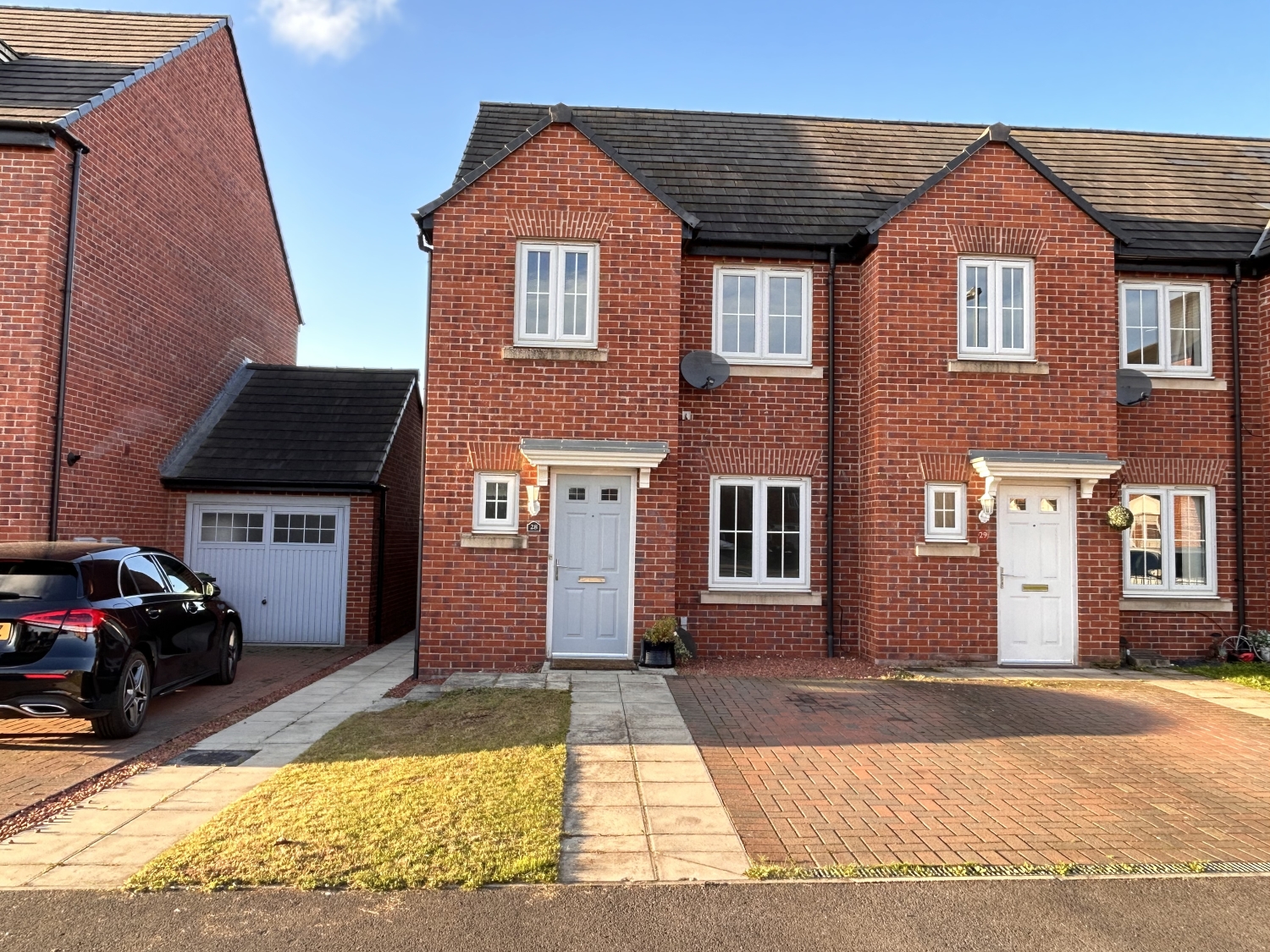
Presented by : Dowen Durham : To View, Telephone 0191 3757599
£700
PROSPECT PLACE, COXHOE, DURHAM, COUNTY DURHAM, DH6 DH6 4LA
Let Agreed
 3 Bedroom Terraced
3 Bedroom Terraced
 3 Bedroom Terraced
3 Bedroom Terraced
<p>AVAILABLE SOON - NO TENANT FEES </p><p>This beautifully presented and spacious three bedroom family home is superbly situated on a highly desirable modern development in the popular village of Coxhoe on the outskirts of Durham City centre. This lovely home should prove popular thanks to the good range of local amenities, schools and excellent access to Durham City centre. The accommodation briefly comprises: entrance hallway, cloakroom/WC, a kitchen/dining room, a living room and conservatory. To the first floor there is a landing leading to the three bedrooms and the modern family bathroom/WC. Externally the property has an open plan garden to the front of the house, a driveway providing off street parking and a fully enclosed rear garden which has a patio area making it ideal for entertaining and alfresco dining. Positioned with the nature reserve to the rear the home has excellent views across the countryside. Coxhoe is a superb village with an excellent amount of local amenities and good transport links into the city centre and the nearby A1(M).</p>
ENTRANCE HALLWAY
5
Access to this lovely home is gained via the PVC door to the front elevation and opens into the welcoming hallway which has tiled flooring, a central heating radiator and doors to the living room and the cloakroom/WC.
CLOAKROOM / WC
5
Located off the entrance hallway, the cloakroom comprises of a low level WC and a pedestal wash hand basin. The room has a central heating radiator, tiled flooring, tiled splash backs and an opaque PVC double glazed window to the front elevation.
LIVING ROOM
5
4.7498m x 4.5212m - 15'7" x 14'10"<br>The spacious and immaculately presented living area benefits from PVC double glazed windows to the front aspect, a central heating radiator, carpet flooring and stairs rising to the first floor landing.
KITCHEN / DINING ROOM
5
4.5212m x 2.7432m - 14'10" x 9'0"<br>The open plan kitchen and dining room is located to the rear of the house and has a kitchen area with a range of base and wall units with contrasting work tops incorporating a stainless steel sink unit and drainer, an electric oven and a gas hob with a chrome extractor hood above. The room has vinyl flooring inset ceiling spotlights, a fitted fridge/freezer and washing machine, wall mounted enclosed gas central heating radiator, a PVC double glazed window to the rear aspect, an under stairs storage cupboard, ample space for a dining table and chairs, a central heating radiator and PVC double glazed French doors to the conservatory.
CONSERVATORY
5
3.5052m x 2.7432m - 11'6" x 9'0"<br>The lovely home has the advantage of a conservatory to the rear that has been added to provide additional living space and has PVC double glazed windows to the rear with excellent views, vinyl flooring and PVC French doors leading out to the rear garden.
FIRST FLOOR LANDING
5
Reached via the stairs from the living room the landing has carpet flooring, a loft hatch providing access to the attic space and a large built in storage cupboard.
BEDROOM ONE
5
4.064m x 2.5908m - 13'4" x 8'6"<br>The first of the double bedrooms is situated to the front of the home and benefits from a PVC double glazed window to the front elevation, carpet flooring, a central heating radiator and fitted wardrobes.
BEDROOM TWO
5
3.2258m x 2.5654m - 10'7" x 8'5"<br>The second of the double bedrooms is located to the rear of the house and benefits from a PVC double glazed window to the rear elevation with lovely countryside views, carpet flooring, a central heating radiator and fitted wardrobes.
BEDROOM THREE
5
2.8194m x 2.0066m - 9'3" x 6'7"<br>The third bedroom is situated to the front of the house and benefits from a PVC double glazed window to the front elevation, carpet flooring and a central heating radiator.
FAMILY BATHROOM
5
The modern bathroom comprises a three piece suite consisting of a low level WC, a pedestal wash hand basin and a panelled bath with a mains fed shower above. The room has vinyl flooring, inset ceiling spotlights, an extractor fan and an opaque PVC double glazed window to the rear elevation.
EXTERNAL
5
Externally the property has an open plan garden to the front of the house, a driveway providing off street parking and a fully enclosed rear garden which has a patio area making it ideal for entertaining and alfresco dining.
HOLDING DEPOSIT
5
To reserve this property we will charge a holding deposit of 1 weeks rent. This is calculated at monthly rent x 12 / 52If we approve your tenancy and you proceed with the rental, the holding deposit will become part payment towards your initial rentIf we approve your tenancy and you do not proceed with the rental, the holding deposit will be retained by dowenIf we reject your tenancy application, the holding deposit will be returned to you in full
REDRESS
5
For redress we subscribe to The Property Ombudsman for Estate Agents, Milford House, 43 - 55 Milford Street, Salisbury, Wiltshire, SP1 2BP Tel: 01722 333306 Web: www.tpos.co.uk
BONDS
5
Bonds on managed properties are registered with My Deposits, 1st Floor, Premiere House, Elstree Way, Borehamwood, Hertfordshire, WD6 1JH Tel: 0333 321 9401 Web: www.mydeposits.co.uk
CLIENTS MONEY
5
Our Client Money Protection Scheme is RICS, 12 Great George Street, Parliament Square, London, SW1P 3AD Tel 020 7695 1670 web: www.rics.org
WE CANNOT VERIFY THE CONDITIONS OF ANY SERVICES, FIXTURES, FITTINGS ETC AS NONE WERE CHECKED. ALL MEASUREMENTS APPROXIMATE.
YOUR HOME IS AT RISK IF YOU DO NOT KEEP UP THE REPAYMENTS ON ANY MORTGAGE OR LOAN SECURED ON IT.
These are draft particulars awaiting vendors approval. They are relased on the understanding that the information contained may not be accurate.