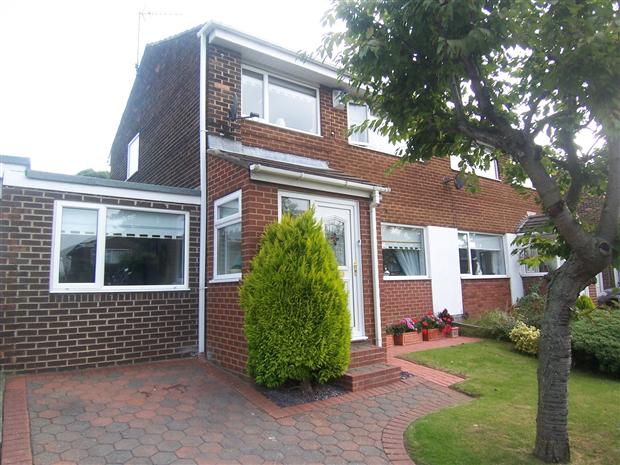
Presented by : Dowen Durham : To View, Telephone 0191 3757599
£160,000
THORNLEY CLOSE, USHAW MOOR, DURHAM DH7 7NN
SSTC
 3 Bedroom Semi-Detached
3 Bedroom Semi-Detached
 3 Bedroom Semi-Detached
3 Bedroom Semi-Detached
<p>A spacious three bedroom semi detached house with garage conversion situated within a quiet Cul-De-Sac in the popular Ushaw Moor Area of Durham, just a few miles from the City Centre. The property is Double Glazed, Gas central heated with a excellently decorated floorplan comprising entrance Porch, spacious Lounge, beautifully fitted modern kitchen / breakfast room, Utility Room, Study, 3 Bedrooms and gorgeous Bathroom. Externally to both the front and rear are landscaped gardens plus onsite blocked paved driveway. Viewing recommended</p>
ENTRANCE
5
Via upvc framed double glazed door.
ENTRANCE PORCH
5
Brick built, 2 upvc framed double glazed windows.
LOUNGE
5
5.6134m x 4.5212m - 18'5" x 14'10"<br>Upvc framed double glazed windows, radiator, spindel stairs accessing first floor, storage cupboard.
STUDY
5
3.4798m x 2.2352m - 11'5" x 7'4"<br>Upvc framed double glazed window, radiator, power lighting, wood laminate flooring.
KITCHEN/DINING ROOM
5
6.0452m x 2.6924m - 19'10" x 8'10"<br>Excellent range of base and wall units finished in a beech laminate, heat resistant worktops, stainless steel sink unit with mixer tap, spotlights, space for comfortable dining room table and chairs, chimney extractor hood, radiator, upvc framed double glazed doors accessing the rear garden.
UTILITY ROOM
5
2.3368m x 3.5306m - 7'8" x 11'7"<br>Good range of base and wall units finished in medium oak, heat resistant worktops, sink unit with mixer tap, plumbing for automatic washing machine, upvc framed double glazed window, wood laminate flooring, upvc door leading to rear garden.
LANDING
5
Storage cupboard housing gas fired boiler, upvc framed double glazed window.
MASTER BEDROOM
5
4.191m x 2.8956m - 13'9" x 9'6"<br>Upvc framed double glazed window, radiator, further loft access.
BEDROOM 2
5
3.048m x 2.8956m - 10'0" x 9'6"<br>Upvc framed double glazed window, radiator.
BEDROOM 3
5
2.8956m x 2.667m - 9'6" x 8'9"<br>Upvc framed double glazed window, radiator.
BATHROOM
5
Re-appointed modern white suite:- corner bath with shower attachment, low level WC, handwash basin set into modern vanity unit, inset spotlight, radiator, co-ordinated tiling to splash and vanity areas, upvc framed double glazed window, loft access.
EXTERNALLY
5
To the front of the property there is an attractive open plan garden area with shrubbery and trees, driveway providing access for off road parking. Whilst to the rear of the property there is an excellently landscaped beautifully presented garden featuring steps leading up to a decorative circular patio area, planted with a variety of attractive flora, mature tree, greenhouse, small vegetable patch, security lighting, garden enjoys excellent degree of privacy.
EXTERNAL PHOTO
5
HOLDING DEPOSIT
5
To reserve this property we will charge a holding deposit of 1 weeks rent. This is calculated at monthly rent x 12 / 52If we approve your tenancy and you proceed with the rental, the holding deposit will become part payment towards your initial rentIf we approve your tenancy and you do not proceed with the rental, the holding deposit will be retained by dowenIf we reject your tenancy application, the holding deposit will be returned to you, in full
REDRESS
5
For redress we subscribe to The Property Ombudsman for Estate Agents, Milford House, 43 - 55 Milford Street, Salisbury, Wiltshire, SP1 2BP Tel: 01722 333306 Web: www.tpos.co.uk
BONDS
5
Bonds on managed properties are registered with My Deposits, 1st Floor, Premiere House, Elstree Way, Borehamwood, Hertfordshire, WD6 1JH Tel: 0333 321 9401 Web: www.mydeposits.co.uk
CLIENT MONEY
5
Our Client Money Protection Scheme is RICS, 12 Great George Street, Parliament Square, London, SW1P 3AD Tel 020 7695 1670 web: www.rics.org
WE CANNOT VERIFY THE CONDITIONS OF ANY SERVICES, FIXTURES, FITTINGS ETC AS NONE WERE CHECKED. ALL MEASUREMENTS APPROXIMATE.
YOUR HOME IS AT RISK IF YOU DO NOT KEEP UP THE REPAYMENTS ON ANY MORTGAGE OR LOAN SECURED ON IT.
These are draft particulars awaiting vendors approval. They are relased on the understanding that the information contained may not be accurate.